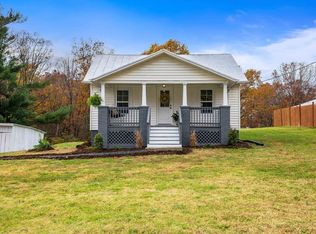Closed
$279,900
696 Indian Mound Rd, Staunton, VA 24401
3beds
1,490sqft
Single Family Residence
Built in 1920
5.97 Acres Lot
$311,600 Zestimate®
$188/sqft
$1,638 Estimated rent
Home value
$311,600
$290,000 - $337,000
$1,638/mo
Zestimate® history
Loading...
Owner options
Explore your selling options
What's special
Welcome to a serene retreat where the charm of the 1920's meets the promise of endless possibilities! Nestled on nearly 6 acres of gently rolling hills, this enchanted property offers not only a cozy home but also the canvas for your dreams-whether that's to cultivate a thriving homestead or to build the custom house you've always envisioned.As you approach this delightful farmhouse, you'll be greeted by a spacious porch that beckons you to sit back, relax and take in the tranquil surroundings. Step inside the expansive great room, the perfect spot for gathering with family&friends, this room serves as the heart of the home. The kitchen has newly replaced cabinets and countertop. The bathroom has been thoughtfully updated with new fixtures, lighting & heated tile floors, transforming your daily routine into a spa-like experience. Upstairs-discover 3 generously sized bedrooms that boast ample closet space. Step outside and let your imagination roam! the woodlands invite you to explore, with clearings perfect for grazing livestock or creating vibrant gardens. Whether you wish to hike, bike or take leisurely strolls, well-maintained paths meander thru the landscape.Storage is a breeze with versatile sheds and a 1 car garage
Zillow last checked: 8 hours ago
Listing updated: May 05, 2025 at 01:51pm
Listed by:
BEVERLY HAWKINS 540-609-4669,
NEXTHOME REALTY SELECT
Bought with:
TRAVIS BRADLEY
OLD DOMINION REALTY INC - AUGUSTA
Source: CAAR,MLS#: 662536 Originating MLS: Greater Augusta Association of Realtors Inc
Originating MLS: Greater Augusta Association of Realtors Inc
Facts & features
Interior
Bedrooms & bathrooms
- Bedrooms: 3
- Bathrooms: 1
- Full bathrooms: 1
- Main level bathrooms: 1
Bedroom
- Level: Second
Bedroom
- Level: Second
Bedroom
- Level: Second
Bathroom
- Level: First
Great room
- Level: First
Kitchen
- Level: First
Mud room
- Level: First
Heating
- Dual System
Cooling
- Ductless
Features
- Mud Room
- Has basement: No
Interior area
- Total structure area: 1,490
- Total interior livable area: 1,490 sqft
- Finished area above ground: 1,490
- Finished area below ground: 0
Property
Parking
- Total spaces: 1
- Parking features: Detached, Garage
- Garage spaces: 1
Features
- Levels: Two
- Stories: 2
Lot
- Size: 5.97 Acres
Details
- Parcel number: 046///109/
- Zoning description: GA General Agricultural
Construction
Type & style
- Home type: SingleFamily
- Property subtype: Single Family Residence
Materials
- Stick Built
- Foundation: Block
Condition
- New construction: No
- Year built: 1920
Utilities & green energy
- Sewer: Septic Tank
- Water: Private, Well
- Utilities for property: Cable Available, Fiber Optic Available, High Speed Internet Available, Other, Satellite Internet Available
Community & neighborhood
Location
- Region: Staunton
- Subdivision: BEVERLY MANOR
Price history
| Date | Event | Price |
|---|---|---|
| 4/30/2025 | Sold | $279,900-6.7%$188/sqft |
Source: | ||
| 4/4/2025 | Pending sale | $299,900$201/sqft |
Source: | ||
| 3/31/2025 | Listed for sale | $299,900+196.9%$201/sqft |
Source: | ||
| 2/26/2020 | Sold | $101,000-8.2%$68/sqft |
Source: | ||
| 12/6/2019 | Listed for sale | $110,000$74/sqft |
Source: AMERICAN REAL ESTATE #598279 Report a problem | ||
Public tax history
| Year | Property taxes | Tax assessment |
|---|---|---|
| 2025 | $1,079 +3% | $207,500 +3% |
| 2024 | $1,048 +50.5% | $201,500 +82.4% |
| 2023 | $696 | $110,500 |
Find assessor info on the county website
Neighborhood: 24401
Nearby schools
GreatSchools rating
- 2/10Edward G. Clymore Elementary SchoolGrades: PK-5Distance: 5.4 mi
- 3/10S Gordon Stewart Middle SchoolGrades: 6-8Distance: 5.3 mi
- 7/10Ft Defiance High SchoolGrades: 9-12Distance: 5.5 mi
Schools provided by the listing agent
- Elementary: E. G. Clymore
- Middle: S. Gordon Stewart
- High: Fort Defiance
Source: CAAR. This data may not be complete. We recommend contacting the local school district to confirm school assignments for this home.
Get pre-qualified for a loan
At Zillow Home Loans, we can pre-qualify you in as little as 5 minutes with no impact to your credit score.An equal housing lender. NMLS #10287.
Sell with ease on Zillow
Get a Zillow Showcase℠ listing at no additional cost and you could sell for —faster.
$311,600
2% more+$6,232
With Zillow Showcase(estimated)$317,832
