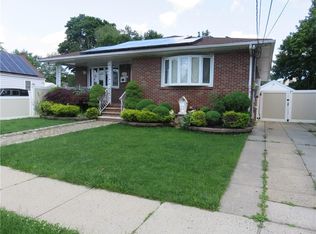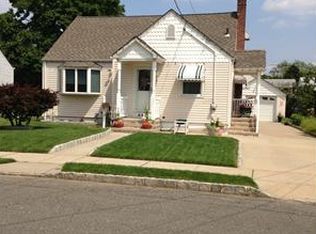This Immaculate 3 bedroom, 2 full bath, Stainless steel appliances, hardwood floors, finish attic with lots of space. Nice cozy basement ready for your family to relax and enjoy. This home looks small on the outside, but its very roomy and cozy in the inside! Beautiful large deck with a nice size yard. 1 car detached garage with a driveway that can fit 4 cars. very close to Staten Island and all major highways. In a desirable location.
This property is off market, which means it's not currently listed for sale or rent on Zillow. This may be different from what's available on other websites or public sources.

