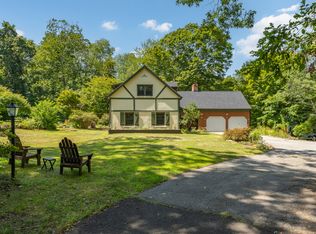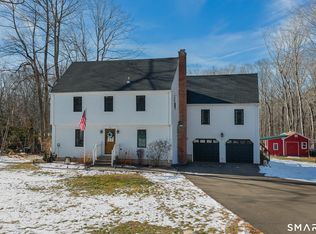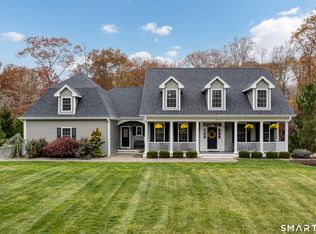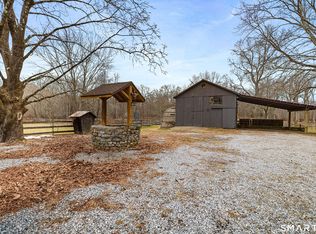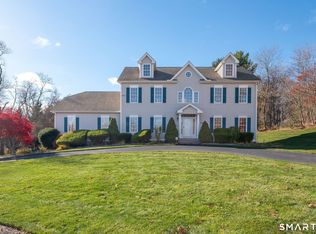Discover timeless shoreline living in Madison. Privately set behind a stately stone wall in the desirable Field Brook subdivision, this 4-bedroom, 2.5-bath residence offers access to the Hammonasset River and sits on 1.38 acres. The main level features a spacious eat-in kitchen with granite countertops and select newer appliances, opening to inviting living spaces designed for both everyday comfort and entertaining. A formal dining room (currently used as a playroom), generous family room, and separate living room provide flexibility and flow. A door from the main living area leads to the back deck, creating seamless indoor-outdoor living. Upstairs, four generous bedrooms and two full bathrooms await, including an expansive primary suite featuring newly added walk-in closets. Convenient second-floor laundry enhances daily functionality. A partially finished lower level and unfinished walk-up attic offer exceptional potential for future expansion or customized living space. The outdoor deck overlooks a generous yard ideal for recreation, gardening, or quiet enjoyment. An attached two-car garage provides additional convenience and storage.Ideally located with easy access to beaches, dining, and shopping, this property offers a compelling combination of space, updates, and shoreline location. Numerous significant improvements have been completed within the past year (see listing attachments for details).
For sale
$888,888
696 Green Hill Road, Madison, CT 06443
4beds
2,857sqft
Est.:
Single Family Residence
Built in 1996
1.38 Acres Lot
$-- Zestimate®
$311/sqft
$21/mo HOA
What's special
- 9 days |
- 3,570 |
- 172 |
Likely to sell faster than
Zillow last checked: 8 hours ago
Listing updated: 11 hours ago
Listed by:
Brianne Decio (860)986-4514,
RE/MAX on the Bay 860-739-0888
Source: Smart MLS,MLS#: 24153471
Tour with a local agent
Facts & features
Interior
Bedrooms & bathrooms
- Bedrooms: 4
- Bathrooms: 3
- Full bathrooms: 2
- 1/2 bathrooms: 1
Primary bedroom
- Level: Upper
Bedroom
- Level: Upper
Bedroom
- Level: Upper
Bedroom
- Level: Upper
Dining room
- Level: Main
Living room
- Level: Main
Heating
- Forced Air, Oil
Cooling
- Central Air
Appliances
- Included: Electric Cooktop, Electric Range, Microwave, Refrigerator, Freezer, Dishwasher, Water Heater
- Laundry: Upper Level
Features
- Basement: Full,Partially Finished
- Attic: Floored,Walk-up
- Number of fireplaces: 1
Interior area
- Total structure area: 2,857
- Total interior livable area: 2,857 sqft
- Finished area above ground: 2,857
Property
Parking
- Total spaces: 2
- Parking features: Attached
- Attached garage spaces: 2
Features
- Patio & porch: Deck
Lot
- Size: 1.38 Acres
- Features: Few Trees, Level
Details
- Parcel number: 1158520
- Zoning: RU-2
Construction
Type & style
- Home type: SingleFamily
- Architectural style: Colonial
- Property subtype: Single Family Residence
Materials
- Vinyl Siding
- Foundation: Concrete Perimeter
- Roof: Asphalt
Condition
- New construction: No
- Year built: 1996
Utilities & green energy
- Sewer: Septic Tank
- Water: Well
Community & HOA
HOA
- Has HOA: Yes
- Amenities included: Lake/Beach Access
- HOA fee: $250 annually
Location
- Region: Madison
Financial & listing details
- Price per square foot: $311/sqft
- Tax assessed value: $451,900
- Annual tax amount: $10,136
- Date on market: 2/12/2026
Estimated market value
Not available
Estimated sales range
Not available
Not available
Price history
Price history
| Date | Event | Price |
|---|---|---|
| 2/19/2026 | Listed for sale | $888,888+22.6%$311/sqft |
Source: | ||
| 6/28/2024 | Sold | $725,000-3.3%$254/sqft |
Source: | ||
| 6/28/2024 | Pending sale | $750,000$263/sqft |
Source: | ||
| 5/28/2024 | Listed for sale | $750,000-6.3%$263/sqft |
Source: | ||
| 5/28/2024 | Listing removed | -- |
Source: | ||
| 4/20/2024 | Listed for sale | $800,000+18.5%$280/sqft |
Source: | ||
| 6/21/2005 | Sold | $675,000+84.9%$236/sqft |
Source: | ||
| 8/2/1999 | Sold | $365,000+23.7%$128/sqft |
Source: Public Record Report a problem | ||
| 12/19/1996 | Sold | $295,000+210.5%$103/sqft |
Source: Public Record Report a problem | ||
| 7/18/1996 | Sold | $95,000$33/sqft |
Source: Public Record Report a problem | ||
Public tax history
Public tax history
| Year | Property taxes | Tax assessment |
|---|---|---|
| 2025 | $10,136 +2% | $451,900 |
| 2024 | $9,942 +4.2% | $451,900 +41.9% |
| 2023 | $9,545 +1.9% | $318,500 |
| 2022 | $9,367 +1.9% | $318,500 |
| 2021 | $9,189 +0% | $318,500 |
| 2020 | $9,189 +1.8% | $318,500 |
| 2019 | $9,029 +2.1% | $318,500 +1% |
| 2018 | $8,847 +2.7% | $315,500 |
| 2017 | $8,613 +3.1% | $315,500 |
| 2016 | $8,358 +2.8% | $315,500 |
| 2015 | $8,127 -27.8% | $315,500 -29.4% |
| 2014 | $11,256 +23.4% | $447,200 |
| 2013 | $9,118 +3.1% | $447,200 |
| 2012 | $8,841 +2.4% | $447,200 |
| 2010 | $8,635 +3.7% | $447,200 +0% |
| 2009 | $8,325 +4.4% | $447,100 |
| 2008 | $7,976 +11.3% | $447,100 +45.7% |
| 2007 | $7,166 +8.4% | $306,900 +3.4% |
| 2006 | $6,610 +4.9% | $296,700 |
| 2005 | $6,299 +11.1% | $296,700 |
| 2003 | $5,670 +1% | $296,700 +38.8% |
| 2001 | $5,614 | $213,800 |
Find assessor info on the county website
BuyAbility℠ payment
Est. payment
$6,183/mo
Principal & interest
$4584
Property taxes
$1578
HOA Fees
$21
Climate risks
Neighborhood: 06443
Nearby schools
GreatSchools rating
- 10/10J. Milton Jeffrey Elementary SchoolGrades: K-3Distance: 1.7 mi
- 9/10Walter C. Polson Upper Middle SchoolGrades: 6-8Distance: 1.8 mi
- 10/10Daniel Hand High SchoolGrades: 9-12Distance: 1.9 mi
