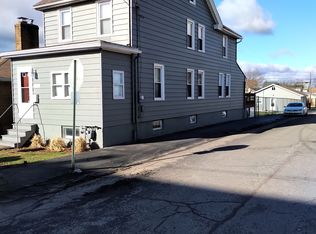Sold for $235,000 on 08/12/25
$235,000
696 Garfield St, Hazleton, PA 18201
3beds
1,400sqft
SingleFamily
Built in ----
6,398 Square Feet Lot
$242,200 Zestimate®
$168/sqft
$1,417 Estimated rent
Home value
$242,200
$199,000 - $295,000
$1,417/mo
Zestimate® history
Loading...
Owner options
Explore your selling options
What's special
Stunning brick ranch on a quiet block in the heart of the booming metropolis of Hazleton! This well kept three bedroom home boasts hardwood floors, covered front porch, large detached two car garage, and a spacious basement! Property is priced to sell and will not last long! Be sure to schedule your appointment today!
Facts & features
Interior
Bedrooms & bathrooms
- Bedrooms: 3
- Bathrooms: 2
- Full bathrooms: 2
Features
- Basement: Concrete Floor
Interior area
- Total interior livable area: 1,400 sqft
Property
Lot
- Size: 6,398 sqft
Details
- Parcel number: 71T8NW3201402A
- Zoning: Residential
Construction
Type & style
- Home type: SingleFamily
Utilities & green energy
- Sewer: Public
Community & neighborhood
Location
- Region: Hazleton
- Municipality: Hazleton City
Other
Other facts
- Sewer: Public
- Exterior: Brick
- Water: Public
- Kitchen/Dining Area: Eat-In Kitchen
- Interior Finish: Drywall, Plaster
- Zoning: Residential
- Property Type: Residential
- Condition: Very Good
- Garage Stalls: 2
- Heat Type: Hot Water Baseboard
- Basement: Concrete Floor
- Lot Description: Cleared
- Style: 1 Story/Ranch
- Heat Fuel Type: Oil
- Est Age: 51 - 75 Yrs
- Garage Type: Detached
- Municipality: Hazleton City
Price history
| Date | Event | Price |
|---|---|---|
| 8/12/2025 | Sold | $235,000$168/sqft |
Source: Public Record | ||
| 5/9/2025 | Listing removed | $235,000$168/sqft |
Source: Luzerne County AOR #25-2111 | ||
| 5/4/2025 | Listed for sale | $235,000+51.6%$168/sqft |
Source: Luzerne County AOR #25-2111 | ||
| 11/19/2019 | Sold | $155,000+3.3%$111/sqft |
Source: Public Record | ||
| 8/28/2019 | Listed for sale | $150,000$107/sqft |
Source: EXP Realty #19-4830 | ||
Public tax history
| Year | Property taxes | Tax assessment |
|---|---|---|
| 2023 | $3,078 +2.3% | $120,500 |
| 2022 | $3,009 | $120,500 |
| 2021 | $3,009 +11.6% | $120,500 |
Find assessor info on the county website
Neighborhood: 18201
Nearby schools
GreatSchools rating
- NAArthur Street El SchoolGrades: K-2Distance: 0.1 mi
- 5/10Heights Terrace El/Middle SchoolGrades: K-8Distance: 1.5 mi
- 4/10Hazleton Area High SchoolGrades: 9-12Distance: 1.6 mi
Schools provided by the listing agent
- District: Hazleton
Source: The MLS. This data may not be complete. We recommend contacting the local school district to confirm school assignments for this home.

Get pre-qualified for a loan
At Zillow Home Loans, we can pre-qualify you in as little as 5 minutes with no impact to your credit score.An equal housing lender. NMLS #10287.
Sell for more on Zillow
Get a free Zillow Showcase℠ listing and you could sell for .
$242,200
2% more+ $4,844
With Zillow Showcase(estimated)
$247,044