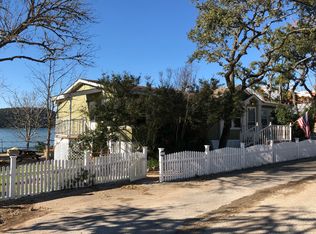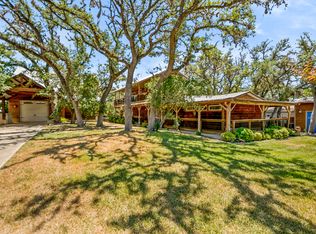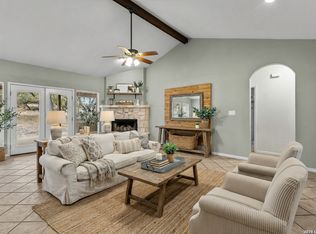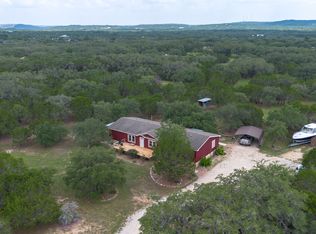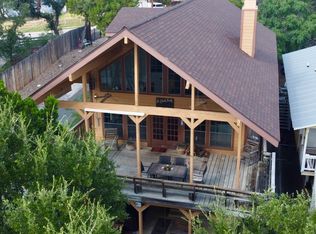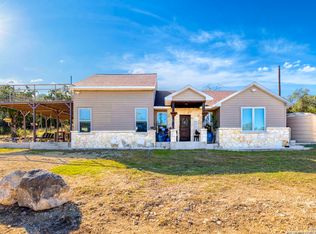This stunning waterfront home on Faurie Point boasts a modern stucco exterior with a standing seam metal roof and large windows showcasing lake and hill country views. Inside, enjoy an open floor plan with high ceilings, a rock fireplace, three bedrooms, a flex room, and two bathrooms. Perfect for entertaining, the exterior features an outdoor kitchen, multiple patios, a large covered floating dock with a lift, and a sauna for winter evenings. The property also includes a garage and a privacy fence.
For sale
Price cut: $5 (2/9)
$449,990
696 FAURIE ROAD, Lakehills, TX 78063
3beds
2,176sqft
Est.:
Single Family Residence
Built in 1996
5,445 Square Feet Lot
$-- Zestimate®
$207/sqft
$-- HOA
What's special
Rock fireplacePrivacy fenceOpen floor planOutdoor kitchenHigh ceilingsMultiple patiosModern stucco exterior
- 572 days |
- 428 |
- 37 |
Likely to sell faster than
Zillow last checked: 8 hours ago
Listing updated: February 19, 2026 at 10:07pm
Listed by:
Michelle Reichle TREC #535966 (210) 854-3060,
Hi Energy Realty
Source: LERA MLS,MLS#: 1796846
Tour with a local agent
Facts & features
Interior
Bedrooms & bathrooms
- Bedrooms: 3
- Bathrooms: 2
- Full bathrooms: 2
Primary bedroom
- Features: Outside Access, Ceiling Fan(s), Full Bath
- Area: 168
- Dimensions: 14 x 12
Bedroom 2
- Area: 169
- Dimensions: 13 x 13
Bedroom 3
- Area: 182
- Dimensions: 14 x 13
Primary bathroom
- Features: Shower Only, Single Vanity
- Area: 98
- Dimensions: 14 x 7
Dining room
- Area: 196
- Dimensions: 14 x 14
Kitchen
- Area: 154
- Dimensions: 14 x 11
Living room
- Area: 320
- Dimensions: 20 x 16
Heating
- Central, Electric
Cooling
- Ceiling Fan(s), Central Air
Appliances
- Included: Cooktop, Built-In Oven, Microwave, Refrigerator, Disposal, Dishwasher, Water Softener Owned, Electric Water Heater, Plumb for Water Softener
- Laundry: In Garage, Washer Hookup, Dryer Connection
Features
- Two Living Area, Separate Dining Room, Eat-in Kitchen, Two Eating Areas, Breakfast Bar, Game Room, Sauna, Secondary Bedroom Down, High Ceilings, Open Floorplan, High Speed Internet, Master Downstairs, Ceiling Fan(s), Programmable Thermostat
- Flooring: Carpet, Ceramic Tile
- Windows: Double Pane Windows
- Has basement: No
- Number of fireplaces: 1
- Fireplace features: One, Living Room
Interior area
- Total interior livable area: 2,176 sqft
Video & virtual tour
Property
Parking
- Total spaces: 1
- Parking features: One Car Garage, Detached, Utility Area in Garage
- Garage spaces: 1
Features
- Levels: Two
- Stories: 2
- Patio & porch: Patio, Covered, Deck
- Exterior features: Barbecue, Gas Grill, Outdoor Kitchen, Dock
- Pool features: None
- Fencing: Privacy,Chain Link,Wrought Iron
- Has view: Yes
- View description: County VIew
- Has water view: Yes
- Water view: Water
- Waterfront features: Lake Front, Waterfront, Improved Water Front, Water Access, Water Front Improved
- Body of water: Lake Medina
Lot
- Size: 5,445 Square Feet
- Dimensions: 83x65
- Features: Cul-De-Sac, Level
- Residential vegetation: Mature Trees
Details
- Parcel number: 16001000000170
Construction
Type & style
- Home type: SingleFamily
- Architectural style: Contemporary,Spanish
- Property subtype: Single Family Residence
Materials
- Stucco
- Foundation: Slab
- Roof: Metal
Condition
- Pre-Owned
- New construction: No
- Year built: 1996
Utilities & green energy
- Electric: Bandera COOP
- Gas: NA
- Sewer: SEPTIC, Septic
- Water: PrivateWell, Private Well
- Utilities for property: Cable Available, Private Garbage Service
Community & HOA
Community
- Features: Waterfront Access
- Security: Security System Owned, Prewired
- Subdivision: Not In Defined Subdivision
Location
- Region: Lakehills
Financial & listing details
- Price per square foot: $207/sqft
- Tax assessed value: $475,180
- Annual tax amount: $6,966
- Price range: $450K - $450K
- Date on market: 7/29/2024
- Cumulative days on market: 573 days
- Listing terms: Conventional,FHA,VA Loan,Cash,Investors OK
- Road surface type: Paved
Estimated market value
Not available
Estimated sales range
Not available
$1,808/mo
Price history
Price history
| Date | Event | Price |
|---|---|---|
| 2/9/2026 | Price change | $449,9900%$207/sqft |
Source: | ||
| 11/15/2025 | Price change | $449,995-1.9%$207/sqft |
Source: | ||
| 11/11/2025 | Price change | $458,4950%$211/sqft |
Source: | ||
| 7/29/2025 | Price change | $458,500-1.1%$211/sqft |
Source: | ||
| 6/21/2025 | Price change | $463,500-1.1%$213/sqft |
Source: | ||
| 5/25/2025 | Price change | $468,500-5.3%$215/sqft |
Source: | ||
| 1/11/2025 | Price change | $494,500-1%$227/sqft |
Source: | ||
| 11/1/2024 | Price change | $499,500-4.9%$230/sqft |
Source: | ||
| 7/29/2024 | Listed for sale | $525,000+12.9%$241/sqft |
Source: | ||
| 2/24/2019 | Sold | -- |
Source: | ||
| 2/15/2019 | Pending sale | $465,000$214/sqft |
Source: Hi Energy Realty #1305135 Report a problem | ||
| 8/23/2018 | Price change | $465,000-6.1%$214/sqft |
Source: Local MLS #1305135 Report a problem | ||
| 6/30/2018 | Price change | $495,000-5.7%$227/sqft |
Source: Local MLS #1305135 Report a problem | ||
| 6/6/2018 | Price change | $525,000-3.7%$241/sqft |
Source: Hi Energy Realty #1305135 Report a problem | ||
| 4/17/2018 | Listed for sale | $545,000$250/sqft |
Source: Local MLS #1305135 Report a problem | ||
| 6/3/2005 | Sold | -- |
Source: | ||
Public tax history
Public tax history
| Year | Property taxes | Tax assessment |
|---|---|---|
| 2025 | -- | $475,180 -1.3% |
| 2024 | $6,468 -4.5% | $481,280 -1% |
| 2023 | $6,772 -14% | $486,080 +0.6% |
| 2022 | $7,878 | $483,050 +12.2% |
| 2021 | -- | $430,540 +26.9% |
| 2020 | $6,146 | $339,170 +0.1% |
| 2019 | -- | $338,770 -0.9% |
| 2018 | -- | $341,820 +3.4% |
| 2017 | -- | $330,460 +3.8% |
| 2016 | -- | $318,510 +8.4% |
| 2015 | -- | $293,770 -1.1% |
| 2014 | -- | $297,160 -1.6% |
| 2013 | -- | $301,890 -4.6% |
| 2012 | -- | $316,570 |
| 2010 | -- | $316,570 +3.5% |
| 2009 | -- | $305,980 +22.5% |
| 2008 | -- | $249,810 +50% |
| 2007 | -- | $166,540 |
Find assessor info on the county website
BuyAbility℠ payment
Est. payment
$2,485/mo
Principal & interest
$2133
Property taxes
$352
Climate risks
Neighborhood: Lakehills
Nearby schools
GreatSchools rating
- 3/10Hill Country Elementary SchoolGrades: PK-5Distance: 5.1 mi
- 6/10Bandera Middle SchoolGrades: 6-8Distance: 12 mi
- 5/10Bandera High SchoolGrades: 9-12Distance: 12 mi
Schools provided by the listing agent
- Elementary: Hill Country
- Middle: Bandera
- High: Bandera
- District: Bandera Isd
Source: LERA MLS. This data may not be complete. We recommend contacting the local school district to confirm school assignments for this home.
