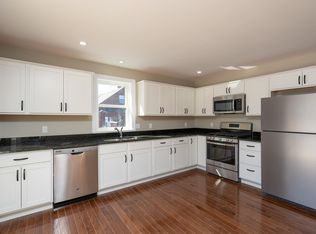Sold for $425,000
$425,000
696 Elm St, West Springfield, MA 01089
6beds
2,779sqft
Single Family Residence
Built in 1890
10,018 Square Feet Lot
$490,800 Zestimate®
$153/sqft
$3,281 Estimated rent
Home value
$490,800
$466,000 - $520,000
$3,281/mo
Zestimate® history
Loading...
Owner options
Explore your selling options
What's special
STUNNING Victorian offers stately proportions, custom millwork, hardwood flooring & great flow! Formerly the parsonage of The White Church on the corner of Elm & Witch Path, the home maintains its rich history with modern updates. Fantastic curb appeal with wrap-around porch leads you to the restored double door front entry with welcoming foyer & expansive staircase. Spacious, sunny living room, formal dining room with fireplace and adjacent family room with French doors make entertaining easy! The large modern kitchen features stainless appliances, granite, island and convenient pantry/laundry room access. Full bath, 5 bdrms, including the primary suite with 3-season porch and ensuite bath with double vanity & tile shower can be found on the 2nd landing while the 3rd floor offers a 6th bdrm/office/flex space and ½ bath. Providing peace of mind are newer roof along with updated mechanicals, electric, plumbing and windows (APO 2017). Close to shops & restaurants. A MUST SEE!
Zillow last checked: 8 hours ago
Listing updated: May 16, 2023 at 11:24am
Listed by:
The Suzanne White Team 413-530-7363,
William Raveis R.E. & Home Services 413-565-2111,
Tracy Bradshaw 413-478-0926
Bought with:
David Moore
Samuel D. Plotkin & Associates
Source: MLS PIN,MLS#: 73091022
Facts & features
Interior
Bedrooms & bathrooms
- Bedrooms: 6
- Bathrooms: 4
- Full bathrooms: 3
- 1/2 bathrooms: 1
Primary bedroom
- Features: Bathroom - Full, Ceiling Fan(s), Walk-In Closet(s), Closet, Flooring - Hardwood
- Level: Second
Bedroom 2
- Features: Closet, Flooring - Hardwood
- Level: Second
Bedroom 3
- Features: Ceiling Fan(s), Closet, Flooring - Hardwood
- Level: Second
Bedroom 4
- Features: Ceiling Fan(s), Closet, Flooring - Hardwood, Lighting - Overhead
- Level: Second
Bedroom 5
- Features: Ceiling Fan(s), Flooring - Hardwood, Lighting - Overhead
- Level: Second
Bathroom 1
- Features: Bathroom - Full
- Level: First
Bathroom 2
- Features: Bathroom - Full
- Level: Second
Bathroom 3
- Features: Bathroom - Full
- Level: Second
Dining room
- Features: Flooring - Hardwood, Lighting - Overhead
- Level: First
Family room
- Features: Flooring - Hardwood, French Doors, Lighting - Overhead
- Level: First
Kitchen
- Features: Flooring - Stone/Ceramic Tile, Countertops - Stone/Granite/Solid, Kitchen Island, Attic Access, Cabinets - Upgraded, Dryer Hookup - Electric, Recessed Lighting, Stainless Steel Appliances, Washer Hookup, Gas Stove
- Level: First
Living room
- Features: Flooring - Hardwood, French Doors, Lighting - Overhead
- Level: First
Heating
- Steam, Natural Gas, Electric
Cooling
- Window Unit(s)
Appliances
- Included: Gas Water Heater, Range, Dishwasher, Microwave, Refrigerator, Washer, Dryer
- Laundry: Electric Dryer Hookup, First Floor, Washer Hookup
Features
- Ceiling Fan(s), Closet, Bathroom - Half, Bedroom, Bathroom, Internet Available - Broadband
- Flooring: Tile, Hardwood, Flooring - Hardwood
- Doors: French Doors
- Has basement: No
- Number of fireplaces: 1
- Fireplace features: Dining Room
Interior area
- Total structure area: 2,779
- Total interior livable area: 2,779 sqft
Property
Parking
- Total spaces: 6
- Parking features: Detached, Garage Door Opener, Off Street, Paved
- Garage spaces: 2
- Uncovered spaces: 4
Features
- Patio & porch: Porch, Porch - Enclosed
- Exterior features: Porch, Porch - Enclosed, Rain Gutters
Lot
- Size: 10,018 sqft
- Features: Corner Lot, Cleared, Level
Details
- Parcel number: 2655057
- Zoning: Res RB
Construction
Type & style
- Home type: SingleFamily
- Architectural style: Victorian
- Property subtype: Single Family Residence
Materials
- Frame
- Foundation: Brick/Mortar
- Roof: Shingle
Condition
- Year built: 1890
Utilities & green energy
- Electric: 200+ Amp Service
- Sewer: Public Sewer
- Water: Public
- Utilities for property: for Gas Range, for Gas Oven, for Electric Dryer, Washer Hookup
Green energy
- Energy efficient items: Thermostat
Community & neighborhood
Security
- Security features: Security System
Community
- Community features: Public Transportation, Shopping, Park, Highway Access, Public School
Location
- Region: West Springfield
- Subdivision: White Church Historic District
Other
Other facts
- Road surface type: Paved
Price history
| Date | Event | Price |
|---|---|---|
| 5/16/2023 | Sold | $425,000+9%$153/sqft |
Source: MLS PIN #73091022 Report a problem | ||
| 3/30/2023 | Pending sale | $390,000$140/sqft |
Source: | ||
| 3/30/2023 | Contingent | $390,000$140/sqft |
Source: MLS PIN #73091022 Report a problem | ||
| 3/24/2023 | Listed for sale | $390,000+34.5%$140/sqft |
Source: MLS PIN #73091022 Report a problem | ||
| 9/20/2019 | Sold | $290,000-6.5%$104/sqft |
Source: Public Record Report a problem | ||
Public tax history
| Year | Property taxes | Tax assessment |
|---|---|---|
| 2025 | $5,436 | $488,000 +5.5% |
| 2024 | $5,436 | $462,700 +32.3% |
| 2023 | $5,436 -0.2% | $349,800 +1.2% |
Find assessor info on the county website
Neighborhood: 01089
Nearby schools
GreatSchools rating
- 5/10Philip G Coburn Elementary SchoolGrades: K-5Distance: 0.5 mi
- 4/10West Springfield Middle SchoolGrades: 6-8Distance: 1.4 mi
- 5/10West Springfield High SchoolGrades: 9-12Distance: 0.9 mi
Get pre-qualified for a loan
At Zillow Home Loans, we can pre-qualify you in as little as 5 minutes with no impact to your credit score.An equal housing lender. NMLS #10287.
Sell with ease on Zillow
Get a Zillow Showcase℠ listing at no additional cost and you could sell for —faster.
$490,800
2% more+$9,816
With Zillow Showcase(estimated)$500,616
