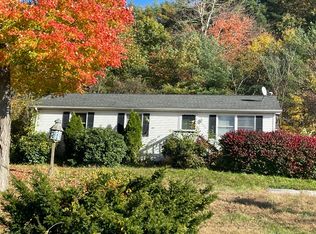REALLY SWEET HOUSE IN A NICE NEIGHBORHOOD. UPDATED INTERIOR AND EXTERIOR. NEW SIDING AND GARAGE WITH ELECTRIC OPENER, ATTACHED, TO KEEP YOU DRY AND SAFE. BONUS ROOM ABOVE GARAGE WITH MANY POSSIBILITIES.NEWER APPLIANCES ARE ALL STAYING.LAUNDRY IS BUILT INTO THE GARAGE FOR SPACE SAVING CONVENIENCE. 1.5 BATHS WITH RADIANT HEATED TILE FLOORS. THE ELECTRIC HEAT FOR THIS HOUSE ONLY RUNS AROUND $150 PER MONTH IN WINTER. MUCH CHEAPER THAN OIL OR GAS. RELAXING BACK YARD WITH A COUNTRY FEEL. A COMFORTABLE FRONT PORCH WHERE YOU CAN HANG AND WATCH THE WORLD GO BY. CLOSE TO 395, 101, RT 44, RT 6 INTO RI.EASY SHORT RIDE TO SHOPPING, SUPPLIES AND RESTAURANTS. COME TAKE A LOOK. AND ONE MORE THING, NEW KITCHEN FLOOR BEING INSTALLED, PICK YOUR FLOORING IF YOU'RE IN TIME. SELLERS NEED TO FIND SUITABLE HOUSING. AND IN THIS MARKET IT SHOULDN'T TAKE LONG! More pics to follow!!
This property is off market, which means it's not currently listed for sale or rent on Zillow. This may be different from what's available on other websites or public sources.

