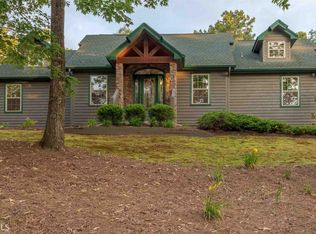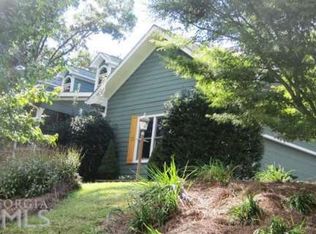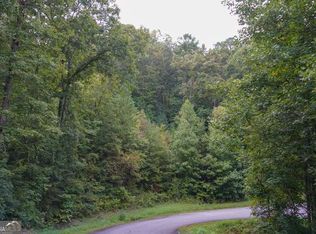Ready to move to the mountains? This 4 bedroom 3.5 bath home has EVERYTHING. Mountain Creek Estates is booming. New construction happing in the neighborhood with paved roads, underground utilities, a community well, and minutes from schools, shopping, and downtown! Features include 2 car attached garage with storage on both walls as well as an attached wine cellar in the garage, additional paved parking or a detached garage, flat gardening areas, trees line the back yard for additional privacy, 2 covered pergolas on the top porch and a spacious lower level porch! Enter the house with hardwood floors, vaulted ceilings, gas logs, granite countertops, a separate breakfast area, walk in pantry and laundry room. The main level also includes a master bedroom with access to the upper level deck and well as a walk in closet with built ins. An additional bedroom with access to the upper level deck and a full bath finish off the main level. On the lower level, 1 full bath and 2 spacious bedrooms finish up the 4 bedrooms this house has to offer. ALSO, on the lower level is a BEAUTIFUL office that has access from the garage as well as a separate entrance for clients to enter. This is a new addition to the house. The new sq.ft comes out to roughly 2700+/- square feet. There are 3 fireplaces throughout this home. Gas logs in the living room and a buck stove and wall stove are in a bedroom and office. This property sits on 1.22 acres and has recently been repainted, new stain on all the decks, garage door serviced, landscaped and so much more. If that isn't enough, there is a whole house generator that runs on the buried propane tank. Mountain Creek Estates has a community well, HOWEVER, this home is the only home that has its very own private well!!!
This property is off market, which means it's not currently listed for sale or rent on Zillow. This may be different from what's available on other websites or public sources.



