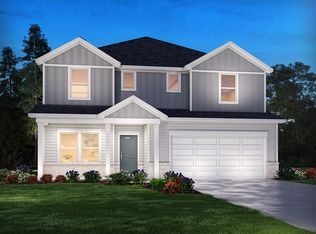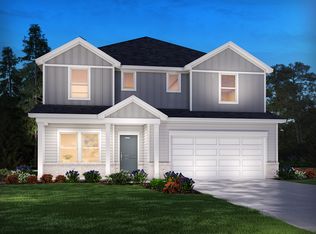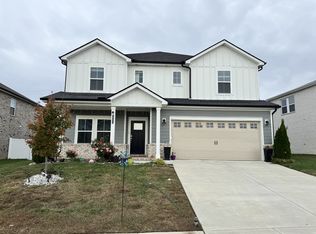An open-concept layout means you can fix dinner at the kitchen island without missing the conversation in the great room. Use the first-floor flex space as an office or den. Upstairs, the primary suite offers dual sinks and a walk-in closet.
This property is off market, which means it's not currently listed for sale or rent on Zillow. This may be different from what's available on other websites or public sources.


