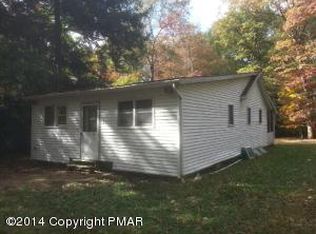Sold for $300,000
$300,000
696 Burger Hollow Rd, Kunkletown, PA 18058
3beds
1,330sqft
Single Family Residence
Built in 1945
0.39 Acres Lot
$307,000 Zestimate®
$226/sqft
$2,197 Estimated rent
Home value
$307,000
$252,000 - $375,000
$2,197/mo
Zestimate® history
Loading...
Owner options
Explore your selling options
What's special
UNDER AGREEMENT. Taking back up offers. Awesome 3-Bedroom Ranch with a Big Yard - 696 Burger Hollow Rd Looking for a place with plenty of room to relax and have fun? This 3-bed, 2-bath, 2300 sqft home has got you covered! It sits on just under a half-acre, giving you a ton of space, and the open layout makes it super easy to hang out or entertain. The kitchen is updated and ready for you to cook up your favorites. The living area is super cozy, and with ductless A/C and heat, you'll stay comfy all year long. Outside, there's a detached 2-car garage with plenty of room for storage. The paved driveway is easy to get in and out of, and the big backyard is perfect for BBQs, playing around, or just chilling. There's also an unfinished basement with laundry down there, plus lots of potential if you want to make it your own. PV Intermediate & Elementary Schools are just a couple of minutes away, and Route 209 is just a few miles down the road. This location couldn't be better! No HOA! SEE PRIVATE REMARKS
Zillow last checked: 8 hours ago
Listing updated: August 20, 2025 at 02:57pm
Listed by:
Heather Rai Schierloh 570-977-0770,
Coldwell Banker Hearthside Pocono
Bought with:
(Not in neighboring Other MLS Member
NON MEMBER
Source: PMAR,MLS#: PM-131565
Facts & features
Interior
Bedrooms & bathrooms
- Bedrooms: 3
- Bathrooms: 2
- Full bathrooms: 2
Primary bedroom
- Level: Main
- Area: 132
- Dimensions: 12 x 11
Bedroom 2
- Level: Main
- Area: 140
- Dimensions: 14 x 10
Bedroom 3
- Level: Main
- Area: 196
- Dimensions: 14 x 14
Primary bathroom
- Level: Main
- Area: 49
- Dimensions: 7 x 7
Bathroom 2
- Level: Main
- Area: 20
- Dimensions: 4 x 5
Heating
- Baseboard, Ductless
Appliances
- Included: Electric Oven, Refrigerator, Dishwasher, Microwave
Features
- Kitchen Island
- Has fireplace: No
Interior area
- Total structure area: 2,300
- Total interior livable area: 1,330 sqft
- Finished area above ground: 1,330
- Finished area below ground: 0
Property
Parking
- Total spaces: 12
- Parking features: Garage, Open
- Garage spaces: 2
- Uncovered spaces: 10
Features
- Stories: 1
Lot
- Size: 0.39 Acres
Details
- Parcel number: 13.2.1.131
- Zoning description: Residential
- Special conditions: Standard
Construction
Type & style
- Home type: SingleFamily
- Architectural style: Ranch
- Property subtype: Single Family Residence
Materials
- Roof: Shingle
Condition
- Year built: 1945
Utilities & green energy
- Sewer: On Site Septic
- Water: Well
Community & neighborhood
Location
- Region: Kunkletown
- Subdivision: None
Other
Other facts
- Listing terms: Cash,Conventional,FHA,VA Loan
Price history
| Date | Event | Price |
|---|---|---|
| 8/20/2025 | Sold | $300,000+0.3%$226/sqft |
Source: PMAR #PM-131565 Report a problem | ||
| 8/4/2025 | Pending sale | $299,000$225/sqft |
Source: PMAR #PM-131565 Report a problem | ||
| 7/8/2025 | Listed for sale | $299,000$225/sqft |
Source: PMAR #PM-131565 Report a problem | ||
| 7/3/2025 | Contingent | $299,000$225/sqft |
Source: | ||
| 7/3/2025 | Pending sale | $299,000$225/sqft |
Source: PMAR #PM-131565 Report a problem | ||
Public tax history
| Year | Property taxes | Tax assessment |
|---|---|---|
| 2025 | $4,157 +7.1% | $130,570 |
| 2024 | $3,881 +4.3% | $130,570 |
| 2023 | $3,719 +3% | $130,570 |
Find assessor info on the county website
Neighborhood: 18058
Nearby schools
GreatSchools rating
- 5/10Pleasant Valley Intrmd SchoolGrades: 3-5Distance: 0.6 mi
- 4/10Pleasant Valley Middle SchoolGrades: 6-8Distance: 3.3 mi
- 5/10Pleasant Valley High SchoolGrades: 9-12Distance: 3.6 mi
Get pre-qualified for a loan
At Zillow Home Loans, we can pre-qualify you in as little as 5 minutes with no impact to your credit score.An equal housing lender. NMLS #10287.
Sell with ease on Zillow
Get a Zillow Showcase℠ listing at no additional cost and you could sell for —faster.
$307,000
2% more+$6,140
With Zillow Showcase(estimated)$313,140
