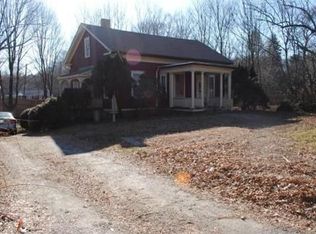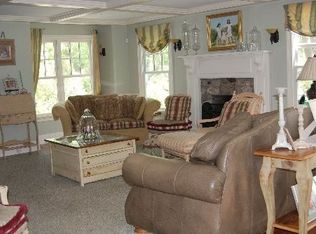Picture perfect Country Cottage is a one-of-a kind jewel-box. This meticulously maintained residence is a spectacular condo alternative offering the most convenient in-town location a minute from Weston Center shops, restaurants and train. Set back from the street with tremendous curb appeal, the covered porch entrance welcomes visitors. A gracious reception foyer opens to an inviting and bright living room with gas fire place and adjoining three season porch . The sun-splashed kitchen with a wall of windows overlooking gardens opens to adjoining separate dining room. The 2nd floor includes four bedrooms, a full bath. The rear yard offers a stone water feature Close to all major highways.
This property is off market, which means it's not currently listed for sale or rent on Zillow. This may be different from what's available on other websites or public sources.

