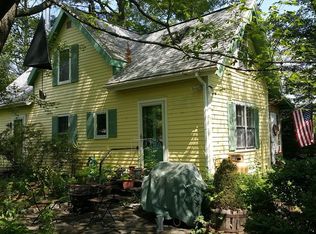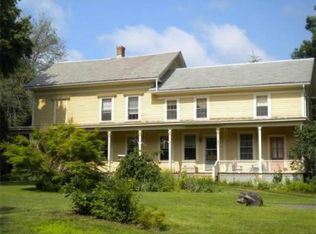This sweet South Amherst ranch is ready for its new owner! Perfect size for the Buyer just starting out or the Buyer ready to downsize. Lovely refinished hardwood floors grace most of the home including the 3 bedrooms, living room and the large entry room which can be used for dining, exercise or family room space. The kitchen is very functional with newer dishwasher and countertops. Full bath with tile floor, pedestal sink and newer fixtures rounds out this one level home. Off the back is a large screen porch which is the perfect place to enjoy summer nights and overlook the decent sized backyard. There's a full basement with laundry and Thermopride furnace. An attached 2 car garage is a great bonus. All this near the Dakin Preserve, hiking trails and Atkins Farm market. Come take a look!
This property is off market, which means it's not currently listed for sale or rent on Zillow. This may be different from what's available on other websites or public sources.


