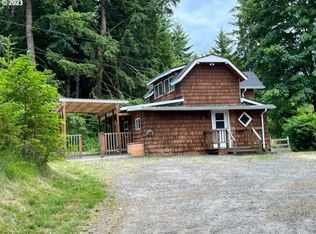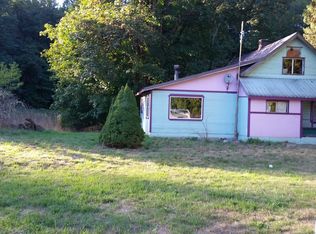Horse lovers delight! The crown jewel of this property is the stable with an indoor 150'X69' arena which offers great year around income potential, currently oversized stalls w/ability for 40, tack rooms & tool room w/concrete floors, 10 tack boxes, floor wash rack, 40 gal hot water heat, 50amp. Home features 1834 sq ft 3 bed/2 bath, detached 3 car garage w/loft. Land features 204'X120' arena, 60' corral, 2nd barn w/6 stalls. Must see!
This property is off market, which means it's not currently listed for sale or rent on Zillow. This may be different from what's available on other websites or public sources.

