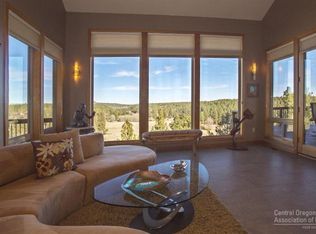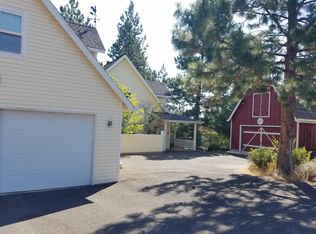Closed
$1,339,000
69590 Omaha Rd, Sisters, OR 97759
3beds
3baths
3,030sqft
Single Family Residence
Built in 2003
1.55 Acres Lot
$1,269,500 Zestimate®
$442/sqft
$3,900 Estimated rent
Home value
$1,269,500
$1.19M - $1.36M
$3,900/mo
Zestimate® history
Loading...
Owner options
Explore your selling options
What's special
Welcome to this meticulously maintained, spacious lodge-style home with breathtaking easterly views overlooking the enchanting Camp Polk Meadow Preserve! Situated atop a hill, this 3 bedroom plus office/4th bedroom and bonus room is nestled on 1.55 secluded acres, providing a serene and private retreat. With its lodge-style charm and recently updated kitchen, this home combines rustic elegance with modern convenience. The main level primary suite offers both comfort and convenience, granting easy access to the large covered deck that overlooks the meadow, a perfect spot to unwind or watch the sunrise in the morning. The three-car garage and pull-through driveway offer ample parking and storage options. You will love the floor-to-ceiling windows and fireplace which offer the perfect combination of warmth, comfort, and scenery. Let the beauty of Camp Polk Meadow Preserve and the majestic views of Black Butte become a part of your everyday life only minutes from downtown Sisters!
Zillow last checked: 8 hours ago
Listing updated: February 10, 2026 at 04:21am
Listed by:
Coldwell Banker Mayfield Realty 541-548-1250
Bought with:
Cascade Hasson SIR
Source: Oregon Datashare,MLS#: 220166985
Facts & features
Interior
Bedrooms & bathrooms
- Bedrooms: 3
- Bathrooms: 3
Heating
- Electric, Forced Air, Heat Pump, Wood
Cooling
- Central Air, Heat Pump
Appliances
- Included: Dishwasher, Disposal, Dryer, Microwave, Oven, Range, Refrigerator, Washer, Water Heater
Features
- Breakfast Bar, Built-in Features, Ceiling Fan(s), Central Vacuum, Double Vanity, Enclosed Toilet(s), Linen Closet, Open Floorplan, Pantry, Primary Downstairs, Solid Surface Counters, Stone Counters, Tile Counters, Tile Shower, Vaulted Ceiling(s), Walk-In Closet(s), Wired for Sound
- Flooring: Carpet, Hardwood, Stone
- Windows: Double Pane Windows, Skylight(s), Vinyl Frames
- Has fireplace: Yes
- Fireplace features: Great Room, Insert, Wood Burning
- Common walls with other units/homes: No Common Walls
Interior area
- Total structure area: 3,030
- Total interior livable area: 3,030 sqft
Property
Parking
- Total spaces: 3
- Parking features: Asphalt, Attached, Driveway, Garage Door Opener, Paver Block, RV Access/Parking, Workshop in Garage
- Attached garage spaces: 3
- Has uncovered spaces: Yes
Features
- Levels: Two
- Stories: 2
- Patio & porch: Deck
- Exterior features: Fire Pit, RV Hookup
- Spa features: Bath
- Has view: Yes
- View description: Canyon, Territorial
Lot
- Size: 1.55 Acres
- Features: Drip System, Landscaped, Native Plants, Sprinkler Timer(s), Sprinklers In Front, Sprinklers In Rear
Details
- Additional structures: Shed(s)
- Parcel number: 142905
- Zoning description: EFUSC
- Special conditions: Standard
Construction
Type & style
- Home type: SingleFamily
- Architectural style: Northwest
- Property subtype: Single Family Residence
Materials
- Frame
- Foundation: Stemwall
- Roof: Composition,Metal
Condition
- New construction: No
- Year built: 2003
Utilities & green energy
- Sewer: Septic Tank
- Water: Well
Community & neighborhood
Security
- Security features: Carbon Monoxide Detector(s), Smoke Detector(s)
Location
- Region: Sisters
- Subdivision: Camp Polk Heights
Other
Other facts
- Listing terms: Cash,Conventional
- Road surface type: Paved
Price history
| Date | Event | Price |
|---|---|---|
| 8/16/2023 | Sold | $1,339,000-1.5%$442/sqft |
Source: | ||
| 7/17/2023 | Pending sale | $1,360,000$449/sqft |
Source: | ||
| 6/30/2023 | Listed for sale | $1,360,000+75.5%$449/sqft |
Source: | ||
| 5/2/2007 | Sold | $775,000$256/sqft |
Source: Public Record Report a problem | ||
Public tax history
| Year | Property taxes | Tax assessment |
|---|---|---|
| 2025 | $8,779 +3.2% | $562,000 +3% |
| 2024 | $8,505 +2.9% | $545,640 +6.1% |
| 2023 | $8,265 +5.2% | $514,330 |
Find assessor info on the county website
Neighborhood: 97759
Nearby schools
GreatSchools rating
- 8/10Sisters Elementary SchoolGrades: K-4Distance: 2.2 mi
- 6/10Sisters Middle SchoolGrades: 5-8Distance: 3.1 mi
- 8/10Sisters High SchoolGrades: 9-12Distance: 3.2 mi
Schools provided by the listing agent
- Elementary: Sisters Elem
- Middle: Sisters Middle
- High: Sisters High
Source: Oregon Datashare. This data may not be complete. We recommend contacting the local school district to confirm school assignments for this home.
Get a cash offer in 3 minutes
Find out how much your home could sell for in as little as 3 minutes with a no-obligation cash offer.
Estimated market value$1,269,500
Get a cash offer in 3 minutes
Find out how much your home could sell for in as little as 3 minutes with a no-obligation cash offer.
Estimated market value
$1,269,500

