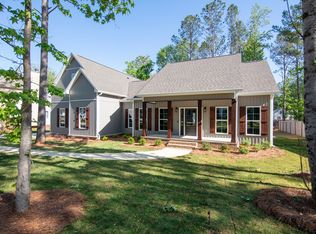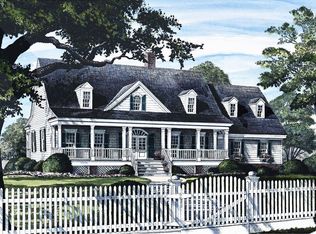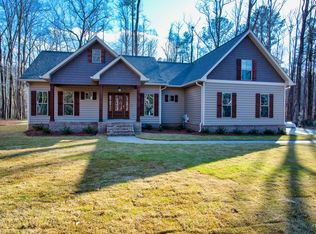Sold for $500,000
$500,000
6959 Timber Trails Rd, Leeds, AL 35094
3beds
2,690sqft
Single Family Residence
Built in 2023
0.34 Acres Lot
$526,400 Zestimate®
$186/sqft
$2,848 Estimated rent
Home value
$526,400
$500,000 - $553,000
$2,848/mo
Zestimate® history
Loading...
Owner options
Explore your selling options
What's special
This 1 level Main Living Modern Farmhouse offers Custom finishes & detail through-out! Cedar beams and beautiful stone wood burning fireplace in great room. Open kitchen features custom cabinets with pullouts, large island, stone countertops, and WALK-IN pantry. Open dining. French doors lead to office/flex room. Split bedroom design. The master features tile shower, free-standing soaker tub, separate vanities and walk-in closet. The upstairs offers large bonus room and full bathroom and walk-in attic. Nice covered screened-in deck of back. Encapsulated crawlspace. Situated on a beautiful homesite with 3 rail front fencing. Built with enhanced energy efficiency measures saving you more $$ and offers more comfort above standard new construction. The Smart Home features lets you stay connected at home or away. Control lights, locks, thermostat, and more! Cedar Rock Farms is located just off hwy. 119 in "The Valley" and just minutes from 280, I-20, shopping & more.
Zillow last checked: 8 hours ago
Listing updated: August 05, 2024 at 01:59pm
Listed by:
Katie McLaughlin 205-281-0580,
Curtis White Companies Inc
Bought with:
Katie McLaughlin
Curtis White Companies Inc
Source: GALMLS,MLS#: 1354343
Facts & features
Interior
Bedrooms & bathrooms
- Bedrooms: 3
- Bathrooms: 4
- Full bathrooms: 3
- 1/2 bathrooms: 1
Bedroom 1
- Level: First
Bedroom 2
- Level: First
Bathroom 1
- Level: First
Dining room
- Level: First
Kitchen
- Features: Stone Counters, Kitchen Island, Pantry
- Level: First
Basement
- Area: 0
Office
- Level: First
Heating
- Central, Heat Pump
Cooling
- Central Air, Heat Pump, Ceiling Fan(s)
Appliances
- Included: ENERGY STAR Qualified Appliances, Dishwasher, Stove-Electric, Electric Water Heater
- Laundry: Electric Dryer Hookup, Sink, Washer Hookup, Main Level, Laundry Room, Laundry (ROOM), Yes
Features
- Split Bedroom, Smooth Ceilings, Walk-In Closet(s)
- Flooring: Carpet, Tile, Vinyl
- Doors: French Doors
- Windows: ENERGY STAR Qualified Windows
- Basement: Crawl Space
- Attic: Walk-In,Yes
- Number of fireplaces: 1
- Fireplace features: Stone, Great Room, Wood Burning
Interior area
- Total interior livable area: 2,690 sqft
- Finished area above ground: 2,690
- Finished area below ground: 0
Property
Parking
- Total spaces: 2
- Parking features: Attached, Driveway, Garage Faces Side, Electric Vehicle Charging Station(s)
- Attached garage spaces: 2
- Has uncovered spaces: Yes
Features
- Levels: One and One Half
- Stories: 1
- Patio & porch: Open (PATIO), Patio, Porch Screened, Screened (DECK), Deck
- Pool features: None
- Has view: Yes
- View description: None
- Waterfront features: No
Lot
- Size: 0.34 Acres
Details
- Parcel number: 2500293000001018
- Special conditions: N/A
Construction
Type & style
- Home type: SingleFamily
- Property subtype: Single Family Residence
Materials
- Brick Over Foundation, Vinyl Siding
Condition
- New construction: Yes
- Year built: 2023
Utilities & green energy
- Sewer: Septic Tank
- Water: Public
- Utilities for property: Underground Utilities
Green energy
- Green verification: HERS Rating 0-69
- Energy efficient items: Lighting, Thermostat, Ridge Vent, Radiant Barrier Decking
Community & neighborhood
Community
- Community features: Street Lights
Location
- Region: Leeds
- Subdivision: Cedar Rock Farms
HOA & financial
HOA
- Has HOA: Yes
- HOA fee: $250 annually
- Services included: None
Other
Other facts
- Price range: $500K - $500K
- Road surface type: Paved
Price history
| Date | Event | Price |
|---|---|---|
| 5/17/2023 | Sold | $500,000$186/sqft |
Source: | ||
Public tax history
Tax history is unavailable.
Neighborhood: 35094
Nearby schools
GreatSchools rating
- 7/10Grantswood Community Elementary SchoolGrades: PK-5Distance: 5 mi
- 3/10Irondale Middle SchoolGrades: 6-8Distance: 5.8 mi
- 6/10Shades Valley High SchoolGrades: 9-12Distance: 5.9 mi
Schools provided by the listing agent
- Elementary: Leeds
- Middle: Leeds
- High: Leeds
Source: GALMLS. This data may not be complete. We recommend contacting the local school district to confirm school assignments for this home.
Get a cash offer in 3 minutes
Find out how much your home could sell for in as little as 3 minutes with a no-obligation cash offer.
Estimated market value$526,400
Get a cash offer in 3 minutes
Find out how much your home could sell for in as little as 3 minutes with a no-obligation cash offer.
Estimated market value
$526,400


