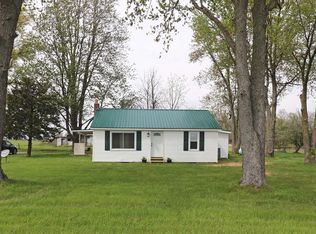Attention Outdoor Enthusiasts! This property has it all, including a 1/2 acre stocked pond, woods, two gun ranges (pistol and rifle), and a chicken coop with electric! There's a forced air propane furnace, but you may also heat economically with the wood burning stove that's located in the family room. The home has Delco water but there's also a well that can be tapped into for other outdoor uses. The house is situated far off of the road and tucked back into the woods for an abundance of peace and quiet. You'll love drinking the morning coffee from the enclosed back porch or sit in the front porch swing while enjoying nature. The Owner has just had the home professionally painted and carpets have been cleaned. It's move in ready!
This property is off market, which means it's not currently listed for sale or rent on Zillow. This may be different from what's available on other websites or public sources.

