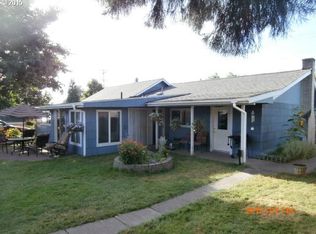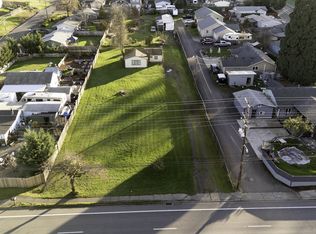Sold
$415,000
6959 Main St, Springfield, OR 97478
3beds
1,300sqft
Residential, Single Family Residence
Built in 2007
10,454.4 Square Feet Lot
$430,300 Zestimate®
$319/sqft
$2,065 Estimated rent
Home value
$430,300
$409,000 - $452,000
$2,065/mo
Zestimate® history
Loading...
Owner options
Explore your selling options
What's special
This charming single-level house offers a perfect blend of comfort and simplicity! Boasting three cozy bedrooms and two baths, this solidly built residence is an ideal choice for those seeking a comfortable and practical living space. With vaulted ceilings enhancing the spaciousness, the interior exudes an airy ambiance. Step inside and discover a well-designed layout that maximizes both functionality and relaxation. The bedrooms provide ample room for rest and privacy, while the two baths ensure convenience for your daily routines. There are opportunities to add your personal touch and create a space that truly feels like your own, both inside and out. Conveniently located in a private drive of homes off of Main St, you'll find easy access to bus lines, dining and shopping, great schools and parks!
Zillow last checked: 8 hours ago
Listing updated: July 24, 2023 at 07:21am
Listed by:
Kristine Dibos 816-536-6753,
Triple Oaks Realty LLC
Bought with:
Chelsea Hart, 201233657
Keller Williams Realty Eugene and Springfield
Source: RMLS (OR),MLS#: 23558977
Facts & features
Interior
Bedrooms & bathrooms
- Bedrooms: 3
- Bathrooms: 2
- Full bathrooms: 2
- Main level bathrooms: 2
Primary bedroom
- Features: Bathroom, Closet, Vaulted Ceiling, Wallto Wall Carpet
- Level: Main
- Area: 140
- Dimensions: 14 x 10
Bedroom 2
- Features: Closet, Wallto Wall Carpet
- Level: Main
- Area: 100
- Dimensions: 10 x 10
Bedroom 3
- Features: Closet, Wallto Wall Carpet
- Level: Main
- Area: 81
- Dimensions: 9 x 9
Dining room
- Level: Main
- Area: 110
- Dimensions: 11 x 10
Kitchen
- Features: Pantry
- Level: Main
- Area: 132
- Width: 11
Living room
- Features: Vaulted Ceiling
- Level: Main
- Area: 192
- Dimensions: 16 x 12
Heating
- Forced Air
Cooling
- Heat Pump
Appliances
- Included: Dishwasher, Free-Standing Range, Microwave, Electric Water Heater
Features
- Vaulted Ceiling(s), Closet, Pantry, Bathroom
- Flooring: Wall to Wall Carpet
- Windows: Vinyl Frames
- Basement: Crawl Space
Interior area
- Total structure area: 1,300
- Total interior livable area: 1,300 sqft
Property
Parking
- Total spaces: 2
- Parking features: Driveway, Attached
- Attached garage spaces: 2
- Has uncovered spaces: Yes
Accessibility
- Accessibility features: Garage On Main, Main Floor Bedroom Bath, Minimal Steps, One Level, Utility Room On Main, Accessibility
Features
- Levels: One
- Stories: 1
- Patio & porch: Patio, Porch
- Exterior features: Garden, Yard
- Has view: Yes
- View description: Mountain(s), Seasonal
Lot
- Size: 10,454 sqft
- Features: Flag Lot, Level, SqFt 10000 to 14999
Details
- Additional structures: Workshop
- Parcel number: 1749728
Construction
Type & style
- Home type: SingleFamily
- Property subtype: Residential, Single Family Residence
Materials
- T111 Siding
- Roof: Composition
Condition
- Resale
- New construction: No
- Year built: 2007
Utilities & green energy
- Sewer: Public Sewer
- Water: Public
Community & neighborhood
Location
- Region: Springfield
Other
Other facts
- Listing terms: FHA,VA Loan
Price history
| Date | Event | Price |
|---|---|---|
| 7/24/2023 | Sold | $415,000$319/sqft |
Source: | ||
| 7/5/2023 | Pending sale | $415,000$319/sqft |
Source: | ||
| 6/27/2023 | Contingent | $415,000$319/sqft |
Source: | ||
| 6/21/2023 | Listed for sale | $415,000+118.5%$319/sqft |
Source: | ||
| 9/23/2014 | Sold | $189,900$146/sqft |
Source: | ||
Public tax history
| Year | Property taxes | Tax assessment |
|---|---|---|
| 2025 | $4,266 +1.6% | $232,644 +3% |
| 2024 | $4,197 +4.4% | $225,868 +3% |
| 2023 | $4,019 +3.4% | $219,290 +3% |
Find assessor info on the county website
Neighborhood: 97478
Nearby schools
GreatSchools rating
- 7/10Thurston Elementary SchoolGrades: K-5Distance: 0.5 mi
- 6/10Thurston Middle SchoolGrades: 6-8Distance: 0.9 mi
- 5/10Thurston High SchoolGrades: 9-12Distance: 1 mi
Schools provided by the listing agent
- Elementary: Thurston
- Middle: Thurston
- High: Thurston
Source: RMLS (OR). This data may not be complete. We recommend contacting the local school district to confirm school assignments for this home.

Get pre-qualified for a loan
At Zillow Home Loans, we can pre-qualify you in as little as 5 minutes with no impact to your credit score.An equal housing lender. NMLS #10287.


