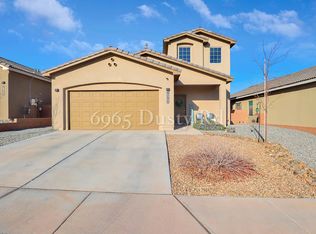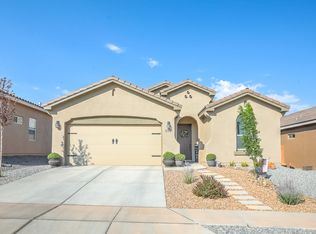FREE SOLAR ELECTRIC INCLUDED!! Sparkling clean and nearly BRAND NEW high-efficiency home with owned solar/electric panels. This two-years-young stunning home is flooded with natural light and comes remodeled with the Rowe Legacy Next Gen upgrades. This package includes FRESH paint throughout, NEW NEW fixtures like faucets, pulls, LED high-efficiency lighting, etc. Refrigerated air, tankless H2O heater and MUCH MORE! Finally... a spacious kitchen with all stainless appliances, gas range, microwave, stainless sink, nickel faucet w/sprayer, and more! Spacious master suite has separated vanities and huge walk-in. Private oversized back yard has HUGE covered porch, thoughtful landscape, and brick walls. Imagine chillin in refrig air with low or NO electric bills???!!
This property is off market, which means it's not currently listed for sale or rent on Zillow. This may be different from what's available on other websites or public sources.

