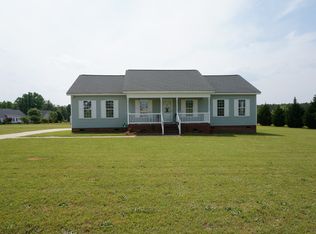Sold for $350,000
$350,000
6958 Rock Ridge Sims Road, Sims, NC 27880
3beds
2,092sqft
Single Family Residence
Built in 2009
1.63 Acres Lot
$381,900 Zestimate®
$167/sqft
$2,509 Estimated rent
Home value
$381,900
$363,000 - $401,000
$2,509/mo
Zestimate® history
Loading...
Owner options
Explore your selling options
What's special
Beautiful 3 BR 2 Bath home 30 minutes outside of Raleigh, 1.5 miles from 264 and 2 miles from Interstate 95, in the Rock Ridge Elementary / James Hunt High School district. This spacious open concept home boasts 9-foot ceilings, Oak tongue & groove hardwood floors throughout the Kitchen, Livingroom, Dining Room and Bedroom/Office. This property offers additional entertainment spaces with a huge finished bonus room over the two-car garage and a large west facing screened porch (to enjoy the beautiful Carolina sunsets). Enjoy the FIRST-FLOOR master suite with vaulted ceilings, large walk-in closet, large linen closet, and spacious master bath. The master bath maximizes comfort with dual sink vanity, walk in shower, whirlpool tub, and ceramic tile floors. Unique to other homes, this home includes an enormous 42' X 17' primary attic that can be finished off for additional living or entertainment space. The back of the property provides almost an acre of open space, great for a future workshop, she-shed, gardens, or pool. County only taxes. Duke/Progress electric. 1.63 total acres!
Zillow last checked: 8 hours ago
Listing updated: January 18, 2026 at 10:37pm
Listed by:
Trevor Foote 252-314-8206,
Moorefield Real Estate LLC
Bought with:
A Non Member
A Non Member
Source: Hive MLS,MLS#: 100410590 Originating MLS: Rocky Mount Area Association of Realtors
Originating MLS: Rocky Mount Area Association of Realtors
Facts & features
Interior
Bedrooms & bathrooms
- Bedrooms: 3
- Bathrooms: 2
- Full bathrooms: 2
Primary bedroom
- Level: First
Bedroom 2
- Level: First
Bedroom 3
- Level: First
Bonus room
- Level: Second
Dining room
- Level: First
Kitchen
- Level: First
Laundry
- Level: First
Living room
- Level: First
Heating
- Heat Pump, Electric
Cooling
- Central Air
Appliances
- Included: Electric Oven, Refrigerator, Dishwasher
- Laundry: Laundry Room
Features
- Vaulted Ceiling(s), Whirlpool, Bookcases, Kitchen Island, Ceiling Fan(s), Walk-in Shower
- Flooring: Carpet, Tile, Wood
- Attic: Floored,Walk-In
- Has fireplace: No
- Fireplace features: None
Interior area
- Total structure area: 2,092
- Total interior livable area: 2,092 sqft
Property
Parking
- Total spaces: 2
- Parking features: Paved
- Garage spaces: 2
Features
- Levels: Two
- Stories: 2
- Patio & porch: Porch, Screened
- Fencing: None
Lot
- Size: 1.63 Acres
- Dimensions: 1.63 acres
- Features: Open Lot, Level
Details
- Parcel number: 2772768775.000
- Zoning: RES
- Special conditions: Standard
Construction
Type & style
- Home type: SingleFamily
- Property subtype: Single Family Residence
Materials
- Brick, Vinyl Siding
- Foundation: Crawl Space
- Roof: Shingle
Condition
- New construction: No
- Year built: 2009
Utilities & green energy
- Sewer: Septic Tank
- Water: Well
Community & neighborhood
Location
- Region: Sims
- Subdivision: Eagle Harbor
HOA & financial
HOA
- Has HOA: No
- Amenities included: None
Other
Other facts
- Listing agreement: Exclusive Right To Sell
- Listing terms: Cash,Conventional,FHA,USDA Loan,VA Loan
Price history
| Date | Event | Price |
|---|---|---|
| 1/25/2024 | Sold | $350,000-4%$167/sqft |
Source: | ||
| 12/14/2023 | Pending sale | $364,500$174/sqft |
Source: | ||
| 12/4/2023 | Price change | $364,500-5.2%$174/sqft |
Source: | ||
| 11/3/2023 | Price change | $384,500-2.7%$184/sqft |
Source: | ||
| 10/19/2023 | Listed for sale | $395,000+142.3%$189/sqft |
Source: | ||
Public tax history
| Year | Property taxes | Tax assessment |
|---|---|---|
| 2024 | $2,460 +26.8% | $356,468 +56.1% |
| 2023 | $1,940 | $228,368 |
| 2022 | $1,940 +0.5% | $228,368 |
Find assessor info on the county website
Neighborhood: 27880
Nearby schools
GreatSchools rating
- 9/10Rock Ridge ElementaryGrades: K-5Distance: 2.9 mi
- 4/10Springfield MiddleGrades: 6-8Distance: 5 mi
- 5/10James Hunt HighGrades: 9-12Distance: 3.9 mi
Get pre-qualified for a loan
At Zillow Home Loans, we can pre-qualify you in as little as 5 minutes with no impact to your credit score.An equal housing lender. NMLS #10287.
