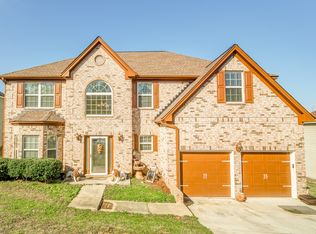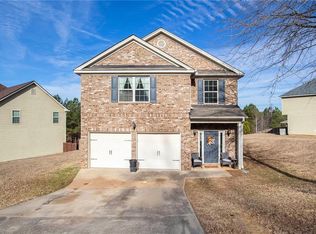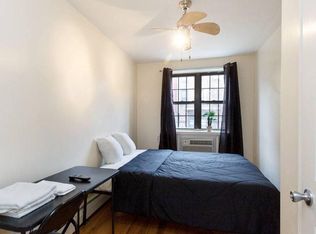PACKARD FLOOR PLAN. FOUR BEDROOMS, 2.5 BATH ALL ELECTRIC HOME. INTERIOR FEATURES A 2-STORY HARDWOOD FOYER. SEP FORMAL LIVING AND DINING ROOM, OPEN EAT-IN KITCHEN W/GRANITE COUNTERTOPS AND BUILT-IN MICROWAVE. LARGE FAMILY ROOM W/FIREPLACE. VAULTED CEILINGS IN ALL BEDROOMS, LARGE MASTER SUITE W/WALK-IN CLOSET W/WHIRLPOOL TUB. LAUNDRY ROOM UPSTAIRS, PRIVATE BACKYARD W/PATIO. 2 CAR GARAGE. LOTS OF ROOM TO ENJOY! "AS-IS"/SHORT SALE.
This property is off market, which means it's not currently listed for sale or rent on Zillow. This may be different from what's available on other websites or public sources.


