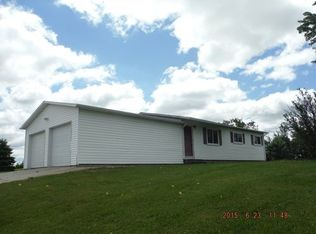Sold for $206,000 on 09/29/23
$206,000
6957 Conrad Rd, Mayville, MI 48744
3beds
1,512sqft
Manufactured Home
Built in 2000
2.5 Acres Lot
$238,400 Zestimate®
$136/sqft
$1,773 Estimated rent
Home value
$238,400
$219,000 - $255,000
$1,773/mo
Zestimate® history
Loading...
Owner options
Explore your selling options
What's special
One of a kind setting of a MEADOW and orchards... a patch of delightful RASPBERRIES.. Complete SECLUSION on a quiet paved road. Minutes from towns. A SPRAWLING ranch home sits tucked within LILAC bushes that fill the home with smells of a relaxing aroma. Open floor plan off our enclosed porch. Vaulted ceilings, a PELLET stove to keep this home COZY and warm in the cold months. Bedroom suite is ready for a nice new copper tub.. maybe? Home sits on a nice larger lower level with an egress window. The list of newer items includes Steel Roof, Hot Water heater, decking.. wood stove.. much more!! *Chicken Coop* carport shed *det garage * garden Shed * animal barn. and more! Blessings~~~
Zillow last checked: 8 hours ago
Listing updated: August 05, 2025 at 08:30pm
Listed by:
Sherise M Thomas 989-550-8028,
Sunshine Real Estate Co
Bought with:
Sherise M Thomas, 6504377017
Sunshine Real Estate Co
Source: Realcomp II,MLS#: 20230072695
Facts & features
Interior
Bedrooms & bathrooms
- Bedrooms: 3
- Bathrooms: 2
- Full bathrooms: 2
Bedroom
- Level: Entry
- Dimensions: 14 x 14
Bedroom
- Level: Entry
- Dimensions: 11 x 14
Bedroom
- Level: Entry
- Dimensions: 14 x 10
Other
- Level: Entry
Other
- Level: Entry
Dining room
- Level: Entry
- Dimensions: 10 x 14
Kitchen
- Level: Entry
- Dimensions: 14 x 15
Living room
- Level: Entry
- Dimensions: 14 x 12
Heating
- Forced Air, Propane
Features
- Basement: Unfinished
- Has fireplace: No
- Fireplace features: Other Fuels
Interior area
- Total interior livable area: 1,512 sqft
- Finished area above ground: 1,512
Property
Parking
- Total spaces: 2
- Parking features: Two Car Garage, Detached, Carport
- Garage spaces: 2
- Has carport: Yes
Features
- Levels: One
- Stories: 1
- Entry location: GroundLevelwSteps
- Patio & porch: Porch
- Pool features: None
Lot
- Size: 2.50 Acres
- Dimensions: 244 x 446
Details
- Additional structures: Barns, Poultry Coop, Sheds
- Parcel number: 011034000160001
- Special conditions: Short Sale No,Standard
Construction
Type & style
- Home type: MobileManufactured
- Architectural style: Manufacturedwith Land
- Property subtype: Manufactured Home
Materials
- Vinyl Siding
- Foundation: Basement, Block
- Roof: Metal
Condition
- New construction: No
- Year built: 2000
Utilities & green energy
- Sewer: Septic Tank
- Water: Well
Community & neighborhood
Location
- Region: Mayville
Other
Other facts
- Listing agreement: Exclusive Right To Sell
- Listing terms: Cash,Conventional,FHA
Price history
| Date | Event | Price |
|---|---|---|
| 9/29/2023 | Sold | $206,000-10%$136/sqft |
Source: | ||
| 9/6/2023 | Pending sale | $228,888$151/sqft |
Source: | ||
| 8/29/2023 | Listed for sale | $228,888+52.7%$151/sqft |
Source: | ||
| 1/22/2009 | Sold | $149,875$99/sqft |
Source: Public Record Report a problem | ||
Public tax history
| Year | Property taxes | Tax assessment |
|---|---|---|
| 2025 | $2,978 +114.4% | $134,100 +17.7% |
| 2024 | $1,389 -10% | $113,900 +13.2% |
| 2023 | $1,544 +12.2% | $100,600 +18.8% |
Find assessor info on the county website
Neighborhood: 48744
Nearby schools
GreatSchools rating
- 8/10Mayville Elementary SchoolGrades: K-5Distance: 2.6 mi
- 4/10Mayville High SchoolGrades: 6-12Distance: 2.5 mi
