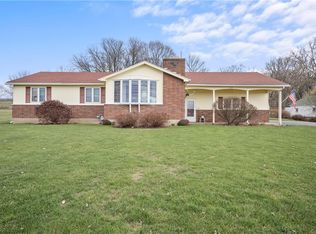Closed
$160,000
6957 Big Tree Rd, Pavilion, NY 14525
3beds
2,004sqft
Single Family Residence
Built in 1820
0.68 Acres Lot
$183,800 Zestimate®
$80/sqft
$2,056 Estimated rent
Home value
$183,800
Estimated sales range
Not available
$2,056/mo
Zestimate® history
Loading...
Owner options
Explore your selling options
What's special
Own a piece of Genesee County history!!! Built in 1820 this two-story brick Federal style home features over 2000 sq.ft.of living area and several outbuildings for all of the toys. Inside you will find a cozy living room with exposed brick walls, large eat-in kitchen, elegant formal dining room, 1st floor primary suite with full bathroom, convenient 1st floor laundry, the 2nd floor features 2 large bedrooms and full bathroom, Full dry basement and awesome large front open porch. New 200amp electric service 2008, new hot water heater 2024, new furnace 2006, new thermo windows 2007, There is a 1.5 car attached garage PLUS a detached 34'x 40' heated shop with separate electric & water, the 2nd building is a 2 story 16'x 24' storage barn, the 3rd building is a 10'x 14' shed. All of this is situated on a parklike .68 acre lot. MUST SEE!
Zillow last checked: 8 hours ago
Listing updated: September 06, 2024 at 11:27am
Listed by:
John P Gerace 585-303-0407,
Gerace Realty LLC
Bought with:
Melissa Johnson, 10401374212
Keller Williams Realty Greater Rochester
Source: NYSAMLSs,MLS#: B1538577 Originating MLS: Buffalo
Originating MLS: Buffalo
Facts & features
Interior
Bedrooms & bathrooms
- Bedrooms: 3
- Bathrooms: 2
- Full bathrooms: 2
- Main level bathrooms: 1
- Main level bedrooms: 1
Bedroom 1
- Level: First
- Dimensions: 16.00 x 13.00
Bedroom 2
- Level: Second
- Dimensions: 16.00 x 15.00
Bedroom 3
- Level: Second
- Dimensions: 17.00 x 8.00
Dining room
- Level: First
- Dimensions: 17.00 x 18.00
Kitchen
- Level: First
- Dimensions: 18.00 x 10.00
Living room
- Level: First
- Dimensions: 18.00 x 15.00
Other
- Level: First
- Dimensions: 11.00 x 7.00
Heating
- Gas, Forced Air
Appliances
- Included: Gas Water Heater
- Laundry: Main Level
Features
- Separate/Formal Dining Room, Entrance Foyer, Eat-in Kitchen, Separate/Formal Living Room, Other, See Remarks, Natural Woodwork, Bath in Primary Bedroom, Main Level Primary, Primary Suite
- Flooring: Hardwood, Laminate, Varies
- Windows: Thermal Windows
- Basement: Full,Sump Pump
- Has fireplace: No
Interior area
- Total structure area: 2,004
- Total interior livable area: 2,004 sqft
Property
Parking
- Total spaces: 6
- Parking features: Attached, Electricity, Garage, Heated Garage, Workshop in Garage, Water Available, Driveway, Garage Door Opener, Other
- Attached garage spaces: 6
Features
- Levels: Two
- Stories: 2
- Patio & porch: Open, Porch
- Exterior features: Blacktop Driveway, Private Yard, See Remarks
Lot
- Size: 0.68 Acres
- Dimensions: 99 x 297
- Features: Rectangular, Rectangular Lot
Details
- Additional structures: Barn(s), Outbuilding, Shed(s), Second Garage
- Parcel number: 1840000160000002071000
- Special conditions: Standard
Construction
Type & style
- Home type: SingleFamily
- Architectural style: Colonial,Two Story
- Property subtype: Single Family Residence
Materials
- Brick, Copper Plumbing
- Foundation: Stone
- Roof: Asphalt,Metal,Shingle
Condition
- Resale
- Year built: 1820
Utilities & green energy
- Electric: Circuit Breakers
- Sewer: Connected
- Water: Connected, Public
- Utilities for property: Cable Available, Sewer Connected, Water Connected
Green energy
- Energy efficient items: Windows
Community & neighborhood
Security
- Security features: Security System Owned
Location
- Region: Pavilion
Other
Other facts
- Listing terms: Conventional,FHA,USDA Loan,VA Loan
Price history
| Date | Event | Price |
|---|---|---|
| 9/6/2024 | Sold | $160,000-15.7%$80/sqft |
Source: | ||
| 6/3/2024 | Pending sale | $189,900$95/sqft |
Source: | ||
| 5/31/2024 | Contingent | $189,900$95/sqft |
Source: | ||
| 5/15/2024 | Listed for sale | $189,900+52%$95/sqft |
Source: | ||
| 5/11/2011 | Listing removed | $124,900$62/sqft |
Source: Bob Harris Realty LLC #R132556 Report a problem | ||
Public tax history
| Year | Property taxes | Tax assessment |
|---|---|---|
| 2024 | -- | $194,900 +16% |
| 2023 | -- | $168,000 |
| 2022 | -- | $168,000 +31.3% |
Find assessor info on the county website
Neighborhood: 14525
Nearby schools
GreatSchools rating
- 3/10D B Bunce Elementary SchoolGrades: PK-5Distance: 0.4 mi
- 8/10Pavilion Junior Senior High SchoolGrades: 6-12Distance: 0.4 mi
Schools provided by the listing agent
- High: Pavilion Junior-Senior High
- District: Pavilion
Source: NYSAMLSs. This data may not be complete. We recommend contacting the local school district to confirm school assignments for this home.
