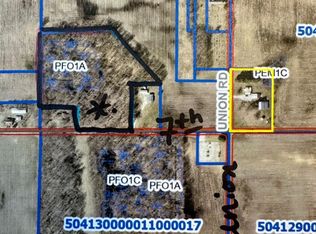Closed
$275,000
6956 Union Rd, Plymouth, IN 46563
3beds
1,444sqft
Single Family Residence
Built in 1900
2.89 Acres Lot
$277,800 Zestimate®
$--/sqft
$1,415 Estimated rent
Home value
$277,800
Estimated sales range
Not available
$1,415/mo
Zestimate® history
Loading...
Owner options
Explore your selling options
What's special
Discover the perfect blend of comfort and rural charm in this inviting-3 bedroom, 1.5 bath home set on nearly 3 picturesque acres. Located just one mile from US 30, this property offers convenience with out sacrificing tranquility. This county kitchen offer plenty of cabinet space. Three comfortable bedrooms provide ample space for rest and relaxation. A highlight of the property is the large red barn, perfect for storage or hobbies. There are 2 corn bins and a 3 plus car garage with a convenient lean-to for additional storage space. Explore the vast outdoor space ideal for gardening, outdoor activities, or simply enjoying the peace and privacy of country living. Includes a Florida room that was added in 2022 which includes an indoor grill with large hood vent and 2 counter top gas burners accented by stone counter tops. This room offers serene views and is perfect for entertaining in the evenings or enjoying your morning coffee. Enjoy the flexibility of traditional gas forced air heat or burn wood in your wood burning heater connected to the furnace. This prime location just minutes from US 30 gives you easy access to shopping, dining and entertainment options. Don't miss out and schedule your showing today!
Zillow last checked: 8 hours ago
Listing updated: May 19, 2025 at 09:14am
Listed by:
Rhonda Hurford rhurford@collinshomes.com,
Collins & Company Realtors, Koontz Lake
Bought with:
Courtney Drummond
RE/MAX OAK CREST -PLYMOUTH
Source: IRMLS,MLS#: 202501027
Facts & features
Interior
Bedrooms & bathrooms
- Bedrooms: 3
- Bathrooms: 2
- Full bathrooms: 1
- 1/2 bathrooms: 1
- Main level bedrooms: 3
Bedroom 1
- Level: Main
Bedroom 2
- Level: Main
Dining room
- Level: Main
- Area: 154
- Dimensions: 14 x 11
Kitchen
- Level: Main
- Area: 168
- Dimensions: 12 x 14
Living room
- Level: Main
- Area: 345
- Dimensions: 15 x 23
Heating
- Natural Gas, Wood, Conventional, Forced Air
Cooling
- Central Air
Appliances
- Included: Microwave, Refrigerator, Washer, Gas Cooktop, Dryer-Gas, Indoor Grill, Exhaust Fan, Washer/Dryer Stacked, Gas Range, Gas Water Heater, Water Softener Owned
Features
- Windows: Window Treatments
- Basement: Partial
- Has fireplace: No
Interior area
- Total structure area: 1,791
- Total interior livable area: 1,444 sqft
- Finished area above ground: 1,444
- Finished area below ground: 0
Property
Parking
- Total spaces: 3
- Parking features: Detached
- Garage spaces: 3
Features
- Levels: One
- Stories: 1
- Fencing: Full,Chain Link
Lot
- Size: 2.89 Acres
- Dimensions: 270x410
- Features: Few Trees, 0-2.9999, Rural
Details
- Additional structures: Barn
- Parcel number: 504120000022.000011
Construction
Type & style
- Home type: SingleFamily
- Property subtype: Single Family Residence
Materials
- Brick, Vinyl Siding
- Foundation: Slab
- Roof: Metal
Condition
- New construction: No
- Year built: 1900
Utilities & green energy
- Sewer: Septic Tank
- Water: Well
Community & neighborhood
Location
- Region: Plymouth
- Subdivision: None
Price history
| Date | Event | Price |
|---|---|---|
| 5/19/2025 | Sold | $275,000-13.8% |
Source: | ||
| 5/13/2025 | Pending sale | $319,000 |
Source: | ||
| 4/4/2025 | Price change | $319,000-5.9% |
Source: | ||
| 3/5/2025 | Price change | $339,000-2.4% |
Source: | ||
| 1/11/2025 | Listed for sale | $347,500-5.8% |
Source: | ||
Public tax history
| Year | Property taxes | Tax assessment |
|---|---|---|
| 2024 | $3,209 +10.7% | $253,000 +23.2% |
| 2023 | $2,899 +9.6% | $205,400 +8.7% |
| 2022 | $2,645 +12.6% | $189,000 +16.6% |
Find assessor info on the county website
Neighborhood: 46563
Nearby schools
GreatSchools rating
- 8/10Walkerton Elementary SchoolGrades: PK-6Distance: 6.4 mi
- 6/10Harold C Urey Middle SchoolGrades: 7-8Distance: 6.8 mi
- 10/10John Glenn High SchoolGrades: 9-12Distance: 6 mi
Schools provided by the listing agent
- Elementary: Walkerton
- Middle: Harold C Urey
- High: John Glenn
- District: John Glenn School Corp.
Source: IRMLS. This data may not be complete. We recommend contacting the local school district to confirm school assignments for this home.
Get pre-qualified for a loan
At Zillow Home Loans, we can pre-qualify you in as little as 5 minutes with no impact to your credit score.An equal housing lender. NMLS #10287.
