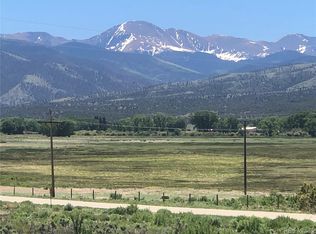Sold for $529,500
$529,500
6956 Trinchera Ranch Road, Fort Garland, CO 81133
3beds
1,612sqft
Single Family Residence
Built in 2008
10.6 Acres Lot
$511,900 Zestimate®
$328/sqft
$2,373 Estimated rent
Home value
$511,900
Estimated sales range
Not available
$2,373/mo
Zestimate® history
Loading...
Owner options
Explore your selling options
What's special
Nestled in the serene and picturesque Sangre de Cristo Mountain Range, this immaculate 3-bedroom, 2-bath home offers the perfect blend of comfort and functionality. Situated near the peaceful Mountain Home Reservoir and a meadow where you can see herds of elk, you will enjoy the tranquility and fresh Colorado mountain air. The property boasts incredible views in all directions, providing a stunning backdrop to your daily life. Though the house itself is 1612 square feet the entire property is an impressive 3800 actual area of space!
Key Features:
Oversized Garage: Ideal for an RV or boat, plus an additional attached two-car oversized garage.
Interior Amenities: Granite countertops, vaulted ceilings, air conditioning, and a secure entry with gate code for added peace of mind.
Master Suite: Complete with a master bathroom and a walk-in closet.
Outdoor Features: A fenced back patio area with two grills and a picnic table, perfect for outdoor entertaining.
Additional Facilities: A pistol range for recreational shooting.
Utilities: Equipped with two 1000-gallon septic tanks and an insulated garage.
Extras: Includes a Yamaha Grizzly 4-wheeler with a blade and a New England Hearthstone stove for cozy winters.
Lot Size: Over 10 acres of well-maintained land.
This property is truly a hidden gem, offering both luxury and practicality in a breathtaking mountain setting. Ideal for those seeking a quiet, peaceful retreat with all the modern conveniences.
Zillow last checked: 8 hours ago
Listing updated: October 01, 2024 at 11:07am
Listed by:
Patricia Kelly 719-580-8672 trishakelly@kellyrealtyco.com,
REMAX PROPERTIES
Bought with:
Patricia Kelly, 100090889
REMAX PROPERTIES
Source: REcolorado,MLS#: 9359118
Facts & features
Interior
Bedrooms & bathrooms
- Bedrooms: 3
- Bathrooms: 2
- Full bathrooms: 2
- Main level bathrooms: 2
- Main level bedrooms: 3
Primary bedroom
- Level: Main
Bedroom
- Level: Main
Bedroom
- Level: Main
Primary bathroom
- Level: Main
Bathroom
- Level: Main
Great room
- Level: Main
Kitchen
- Level: Main
Laundry
- Level: Main
Heating
- Forced Air
Cooling
- Central Air
Appliances
- Included: Dishwasher, Disposal, Dryer, Oven, Range, Refrigerator, Washer
Features
- Ceiling Fan(s), Eat-in Kitchen, Granite Counters, High Ceilings, High Speed Internet, Kitchen Island, No Stairs, Open Floorplan, Pantry, Primary Suite, Vaulted Ceiling(s), Walk-In Closet(s)
- Flooring: Tile
- Windows: Double Pane Windows, Window Treatments
- Has basement: No
- Number of fireplaces: 1
- Fireplace features: Great Room
Interior area
- Total structure area: 1,612
- Total interior livable area: 1,612 sqft
- Finished area above ground: 1,612
Property
Parking
- Total spaces: 3
- Parking features: Concrete, Insulated Garage, Lighted, Oversized, RV Garage
- Attached garage spaces: 2
- Carport spaces: 1
- Covered spaces: 3
Features
- Levels: One
- Stories: 1
- Patio & porch: Covered, Deck, Front Porch
- Exterior features: Private Yard
- Fencing: Partial
Lot
- Size: 10.60 Acres
- Features: Foothills, Landscaped, Many Trees, Meadow, Mountainous, Open Space, Secluded
- Residential vegetation: Aspen, Brush, Cleared, Grassed, Heavily Wooded, Mixed, Natural State, Wooded, Sagebrush
Details
- Parcel number: 70231220
- Special conditions: Standard
Construction
Type & style
- Home type: SingleFamily
- Architectural style: A-Frame
- Property subtype: Single Family Residence
Materials
- Frame
- Foundation: Concrete Perimeter
- Roof: Metal
Condition
- Year built: 2008
Utilities & green energy
- Electric: 220 Volts, 220 Volts in Garage
- Water: Well
- Utilities for property: Internet Access (Wired), Propane
Community & neighborhood
Security
- Security features: Carbon Monoxide Detector(s), Security Entrance
Location
- Region: Fort Garland
- Subdivision: Sangre De Cristo Ranches
HOA & financial
HOA
- Has HOA: Yes
- HOA fee: $25 annually
- Association name: SDCRO
- Association phone: 719-379-3743
Other
Other facts
- Listing terms: 1031 Exchange,Cash,Conventional,Farm Service Agency,FHA,USDA Loan,VA Loan
- Ownership: Corporation/Trust
- Road surface type: Dirt, Gravel, Paved
Price history
| Date | Event | Price |
|---|---|---|
| 8/26/2024 | Sold | $529,500-3.2%$328/sqft |
Source: | ||
| 7/15/2024 | Pending sale | $547,000$339/sqft |
Source: | ||
| 6/12/2024 | Listed for sale | $547,000+2778.9%$339/sqft |
Source: | ||
| 8/21/2006 | Sold | $19,000$12/sqft |
Source: Agent Provided Report a problem | ||
Public tax history
| Year | Property taxes | Tax assessment |
|---|---|---|
| 2024 | $1,965 +25.9% | $24,294 -10.8% |
| 2023 | $1,560 +12.6% | $27,236 +76.9% |
| 2022 | $1,386 | $15,398 -4.9% |
Find assessor info on the county website
Neighborhood: 81133
Nearby schools
GreatSchools rating
- 4/10Sierra Grande SchoolGrades: PK-12Distance: 5.5 mi
Schools provided by the listing agent
- Elementary: Sierra Grande
- Middle: Sierra Grande
- High: Sierra Grande
- District: Sierra Grande R-30
Source: REcolorado. This data may not be complete. We recommend contacting the local school district to confirm school assignments for this home.

Get pre-qualified for a loan
At Zillow Home Loans, we can pre-qualify you in as little as 5 minutes with no impact to your credit score.An equal housing lender. NMLS #10287.

