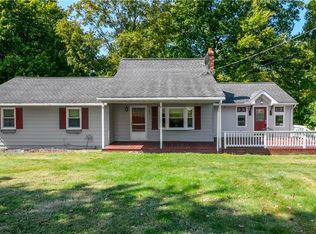Sold for $373,000 on 04/30/25
$373,000
6956 Dewey Rd, Thompson, OH 44086
3beds
2,236sqft
Single Family Residence
Built in 1945
8.24 Acres Lot
$392,000 Zestimate®
$167/sqft
$2,387 Estimated rent
Home value
$392,000
Estimated sales range
Not available
$2,387/mo
Zestimate® history
Loading...
Owner options
Explore your selling options
What's special
~BACK ON MARKET NO FAULT OF HOME OR SELLER-Buyer had a medical emergency. Fully inspected and report available. Septic NEW 2014 and just checked and passed. ~RARE & RENOVATED~ This home has it all!! *Ample 8+Acres*Additional Outbuildings/Barn* Updated & Upgraded Floorplan* High Ceilings*Full Owner's Suite* The newer kitchen features vaulted ceilings, granite counters with additional seating, ALL SS appliances included and top of the line cabinetry. Huge owners suite with ample walk in closet and full private bath with double vanity and walk in custom tile shower. The 2 additional bedrooms share a full bath that has also been recently updated. Anything goes with this flexible floorplan ~ Use your imagination~ there is room for it all. Large mud room with separate laundry area keeps everything neat and clean. Outdoors you will note the level grounds, fantastic scenery and serene views with a harmonious balance of trees and cleared land. The hobbyist, sportsman, farmer, equestrian or mechanic will find space in the accessory buildings to accommodate. *The garage has parking for 2 cars, tons of parking for other equipment, double entrance drive and additional rooms for workshop & several storage areas. The barn has 4 stalls and a tack* 30x50 Two Story Barn Plus 28x30 Building* 2 Sheds* Newer windows*Waterproofed Crawl*NEW Furnace & AC*Updated electrical*Septic just Inspected and new in 2014 * MOVE RIGHT IN!
Zillow last checked: 8 hours ago
Listing updated: May 01, 2025 at 08:57am
Listing Provided by:
Shannon R Gerome shannongeromerealtor@gmail.com216-536-9669,
Keller Williams Greater Cleveland Northeast
Bought with:
Amy Whipple, 2019005418
Coldwell Banker Schmidt Realty
Source: MLS Now,MLS#: 5108796 Originating MLS: Lake Geauga Area Association of REALTORS
Originating MLS: Lake Geauga Area Association of REALTORS
Facts & features
Interior
Bedrooms & bathrooms
- Bedrooms: 3
- Bathrooms: 2
- Full bathrooms: 2
- Main level bathrooms: 2
- Main level bedrooms: 3
Primary bedroom
- Features: Tray Ceiling(s), High Ceilings, Walk-In Closet(s)
- Level: First
Bedroom
- Description: Flooring: Laminate
- Features: High Ceilings, Walk-In Closet(s)
- Level: First
Bedroom
- Description: Flooring: Laminate
- Level: First
Primary bathroom
- Description: Flooring: Laminate,Marble
- Features: Built-in Features
- Level: First
Bathroom
- Description: Flooring: Laminate
- Features: High Ceilings
- Level: First
Dining room
- Description: Flooring: Laminate
- Features: Tray Ceiling(s), High Ceilings, Track Lighting, Vaulted Ceiling(s)
- Level: First
Eat in kitchen
- Description: Flooring: Laminate
- Features: Breakfast Bar, Built-in Features, Granite Counters, High Ceilings, Stone Counters, Track Lighting, Vaulted Ceiling(s)
- Level: First
Entry foyer
- Level: First
Family room
- Description: Flooring: Laminate
- Features: Fireplace
- Level: First
Laundry
- Description: Flooring: Laminate
- Features: Soaking Tub
- Level: First
Heating
- Forced Air, Fireplace(s), Propane, Wood
Cooling
- Central Air, Ceiling Fan(s)
Appliances
- Included: Built-In Oven, Dryer, Dishwasher, Microwave, Range, Refrigerator, Washer
- Laundry: Washer Hookup, Electric Dryer Hookup, Main Level, Laundry Room, Laundry Tub, Sink
Features
- Built-in Features, Ceiling Fan(s), Crown Molding, Double Vanity, Eat-in Kitchen, Granite Counters, High Ceilings, Kitchen Island, Open Floorplan, Pantry, Recessed Lighting, Storage, Track Lighting, Vaulted Ceiling(s), Walk-In Closet(s)
- Windows: Insulated Windows
- Basement: Crawl Space
- Number of fireplaces: 1
- Fireplace features: Blower Fan, Heatilator, Wood Burning
Interior area
- Total structure area: 2,236
- Total interior livable area: 2,236 sqft
- Finished area above ground: 2,236
Property
Parking
- Total spaces: 2
- Parking features: Additional Parking, Circular Driveway, Driveway, Detached, Electricity, Garage, Garage Door Opener, Gravel, Indoor, Garage Faces Side, Storage
- Garage spaces: 2
Features
- Levels: One
- Stories: 1
- Patio & porch: None
- Pool features: None
- Fencing: None
- Has view: Yes
- View description: Meadow, Pasture, Rural, Trees/Woods
Lot
- Size: 8.24 Acres
- Features: Agricultural, Back Yard, Farm, Front Yard, Garden, Meadow, Pasture, Many Trees, Few Trees
Details
- Additional structures: Barn(s), Garage(s), Outbuilding, Shed(s), Storage, Workshop
- Parcel number: 30054600
Construction
Type & style
- Home type: SingleFamily
- Architectural style: Ranch
- Property subtype: Single Family Residence
Materials
- Vinyl Siding
- Foundation: Block
- Roof: Asphalt,Fiberglass
Condition
- Updated/Remodeled
- Year built: 1945
Utilities & green energy
- Sewer: Private Sewer, Septic Tank
- Water: Well
Community & neighborhood
Community
- Community features: Restaurant
Location
- Region: Thompson
Other
Other facts
- Listing terms: Cash,Conventional,FHA,USDA Loan
Price history
| Date | Event | Price |
|---|---|---|
| 5/1/2025 | Pending sale | $350,000-6.2%$157/sqft |
Source: | ||
| 4/30/2025 | Sold | $373,000+6.6%$167/sqft |
Source: | ||
| 4/10/2025 | Contingent | $350,000$157/sqft |
Source: | ||
| 4/5/2025 | Listed for sale | $350,000$157/sqft |
Source: | ||
| 4/1/2025 | Contingent | $350,000$157/sqft |
Source: | ||
Public tax history
| Year | Property taxes | Tax assessment |
|---|---|---|
| 2024 | $3,097 +0.6% | $74,660 |
| 2023 | $3,079 +34.7% | $74,660 +46.4% |
| 2022 | $2,286 -4.7% | $51,000 |
Find assessor info on the county website
Neighborhood: 44086
Nearby schools
GreatSchools rating
- 3/10Ledgemont ElementaryGrades: K-4Distance: 14.2 mi
- 6/10Berkshire Middle SchoolGrades: 5-8Distance: 14.2 mi
- 7/10Berkshire High SchoolGrades: 9-12Distance: 14.2 mi
Schools provided by the listing agent
- District: Berkshire LSD - 2801
Source: MLS Now. This data may not be complete. We recommend contacting the local school district to confirm school assignments for this home.

Get pre-qualified for a loan
At Zillow Home Loans, we can pre-qualify you in as little as 5 minutes with no impact to your credit score.An equal housing lender. NMLS #10287.
Sell for more on Zillow
Get a free Zillow Showcase℠ listing and you could sell for .
$392,000
2% more+ $7,840
With Zillow Showcase(estimated)
$399,840