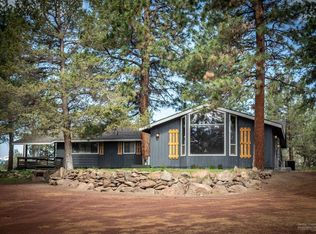TERRIFIC FAMILY HOME IN PANORAMIC VIEW ESTATES If the views don't get ya, the elbow room will. 4.76 Acres in desirable Panoramic View Estates. 4 bd/2 ba 2178sf. Enjoy your coffee on the back patio while you soak up the sun & Cascade Views. Plenty of blank canvas left on this large parcel for your creativity - studio, shop, playground, coral, barn, etc. $428,750
This property is off market, which means it's not currently listed for sale or rent on Zillow. This may be different from what's available on other websites or public sources.
