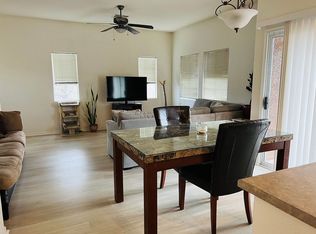Welcome to a beautifully 2-bedroom, 2-bath condo nestled in the heart of Centennial Hills, Las Vegas. This spacious unit features an open layout with abundant natural light, a fully equipped kitchen, and convenient in-unit washer and dryer. Enjoy dual primary bedrooms, each with its own walk-in closet, providing ample privacy and storage. Step out onto your private covered balcony and take in peaceful mountain views. Located in the gated Regent at Town Center community, you'll have access to resort-style amenities including a sparkling pool, relaxing spa, clubhouse, fitness center, and recreation room. Covered parking and beautifully landscaped grounds add to the convenience and charm. Just minutes from Centennial Hills Hospital, shopping, dining, and major freeways, this home offers the perfect blend of comfort, style, and location. Experience low-maintenance living in one of Las Vegas' most desirable neighborhoods.
*Sorry NO SECTION 8 accepted on this property
Restrictions:
*Non-Smoking
*SMALL pets Considered: $250 NON-refundable Pet Fee
Additional Monthly Fees:
Tenants are responsible to pay a monthly $30- Sewer, $30-Trash fee & $30-Technology fee, on top of rent.
Ready to View the home?
*if a video is present, it was recorded prior to any upgrades/changes to the home. Video is used solely for the layout of the home
*Property rented in "AS IS" condition. No cosmetic repairs will be automatically repaired or adjusted, although they may be considered at owner's review & approval only. Applicant MUST view property in person prior to applying.
How to apply?
When submitting an application the following is required:
- Rental applications are only available ONLINE and ALL FIELDS must be filled out. No Blanks
- Application fee - $100 per adult [NON REFUNDABLE]
- Proof of funds i.e. Bank Statements
- Verification of Employment or Pay stubs
-Credit score minimum of 650+
- Previous landlord reference or contact number including fax or e-mail.
-Typical turnaround time is 2-3 business days if all documents are provided at the time of applying.
Apartment for rent
$1,350/mo
6955 N Durango Dr UNIT 2099, Las Vegas, NV 89149
2beds
1,028sqft
Price may not include required fees and charges.
Apartment
Available now
Cats, small dogs OK
-- A/C
In unit laundry
-- Parking
-- Heating
What's special
Peaceful mountain viewsDual primary bedroomsAbundant natural lightPrivate covered balconyFully equipped kitchenOpen layoutBeautifully landscaped grounds
- 16 days
- on Zillow |
- -- |
- -- |
Travel times
Get serious about saving for a home
Consider a first-time homebuyer savings account designed to grow your down payment with up to a 6% match & 4.15% APY.
Facts & features
Interior
Bedrooms & bathrooms
- Bedrooms: 2
- Bathrooms: 2
- Full bathrooms: 2
Rooms
- Room types: Recreation Room
Appliances
- Included: Dryer, Washer
- Laundry: In Unit
Features
- Walk In Closet, Walk-In Closet(s)
Interior area
- Total interior livable area: 1,028 sqft
Property
Parking
- Details: Contact manager
Features
- Exterior features: All Kitchen Applianaces, Balcony, Community Exercise Room, Walk In Closet
- Has spa: Yes
- Spa features: Hottub Spa
Details
- Parcel number: 12520215247
Construction
Type & style
- Home type: Apartment
- Property subtype: Apartment
Building
Management
- Pets allowed: Yes
Community & HOA
Community
- Features: Clubhouse, Pool
- Security: Gated Community
HOA
- Amenities included: Pool
Location
- Region: Las Vegas
Financial & listing details
- Lease term: Contact For Details
Price history
| Date | Event | Price |
|---|---|---|
| 6/13/2025 | Listed for rent | $1,350$1/sqft |
Source: Zillow Rentals | ||
| 5/20/2025 | Price change | $244,9000%$238/sqft |
Source: | ||
| 4/21/2025 | Listed for sale | $245,000+42.9%$238/sqft |
Source: | ||
| 5/6/2021 | Sold | $171,500+0.9%$167/sqft |
Source: | ||
| 4/14/2021 | Pending sale | $169,995$165/sqft |
Source: | ||
Neighborhood: Centennial Hills
There are 4 available units in this apartment building
![[object Object]](https://photos.zillowstatic.com/fp/30943d843596c0a42824a011488ecf60-p_i.jpg)
