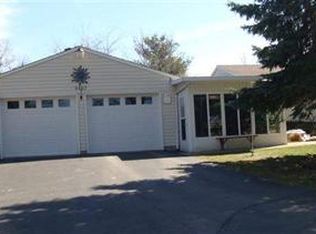Sold
$301,500
6955 Maple Lane Rd, Rives Junction, MI 49277
4beds
1,954sqft
Single Family Residence
Built in 1973
8.86 Acres Lot
$308,400 Zestimate®
$154/sqft
$1,841 Estimated rent
Home value
$308,400
$262,000 - $361,000
$1,841/mo
Zestimate® history
Loading...
Owner options
Explore your selling options
What's special
Access to house is on a paved winding drive off Ford Rd, but property has 425' frontage on Ford and Maple Lane. Spectacular and serene nearly 9-acre wooded setting for this 1 story home built on a full finished walkout lower level. Home has recently been remodeled top to bottom and provides a clean slate for the new buyer. Floor plan includes living room with fireplace and vaulted ceiling, bathroom, first floor laundry, 2 bedrooms and large kitchen. Walkout lower level provides large recreation area, wet bar/kitchen, 2 additional bedrooms, 2nd bathroom and massive field stone fireplace. Other features include 2.5 car attached garage, 576 sqft pole building, fenced back yard, deck overlooking the property. It is not uncommon to be greeted by deer, turkey and a plethora of other wildlife.
Zillow last checked: 8 hours ago
Listing updated: June 18, 2025 at 12:25pm
Listed by:
WILLIAM H WHITE 517-206-4577,
Century 21 Affiliated - Jackson,
JULIA B WALZ 517-206-4578,
Century 21 Affiliated - Jackson
Bought with:
Mike Plemmons, 6501399846
Michigan Whitetail Properties
Source: MichRIC,MLS#: 25021659
Facts & features
Interior
Bedrooms & bathrooms
- Bedrooms: 4
- Bathrooms: 2
- Full bathrooms: 2
- Main level bedrooms: 2
Primary bedroom
- Level: Main
Bedroom 2
- Level: Main
Bedroom 3
- Level: Basement
Bedroom 4
- Level: Basement
Primary bathroom
- Level: Main
Bathroom 2
- Level: Basement
Dining area
- Level: Main
Kitchen
- Level: Main
Laundry
- Description: Washer/Dryer Staying
- Level: Main
Living room
- Description: Fireplace, vaulted ceiling
- Level: Main
Recreation
- Description: Fieldstone fireplace, wood burning
- Level: Basement
Heating
- Baseboard
Cooling
- Window Unit(s)
Appliances
- Included: Bar Fridge, Dishwasher, Range, Refrigerator, Washer, Water Softener Owned
- Laundry: Main Level
Features
- Ceiling Fan(s), Wet Bar, Eat-in Kitchen
- Windows: Replacement
- Basement: Full,Walk-Out Access
- Number of fireplaces: 2
- Fireplace features: Living Room, Recreation Room
Interior area
- Total structure area: 1,104
- Total interior livable area: 1,954 sqft
- Finished area below ground: 850
Property
Parking
- Total spaces: 2.5
- Parking features: Garage Door Opener, Attached
- Garage spaces: 2.5
Features
- Stories: 1
- Fencing: Chain Link
Lot
- Size: 8.86 Acres
- Dimensions: 425 x 667 x 650 x 425 x 242 x 242
- Features: Wooded, Rolling Hills
Details
- Additional structures: Pole Barn
- Parcel number: 000022330100101
- Zoning description: AG
Construction
Type & style
- Home type: SingleFamily
- Architectural style: Ranch
- Property subtype: Single Family Residence
Materials
- HardiPlank Type
- Roof: Shingle
Condition
- New construction: No
- Year built: 1973
Utilities & green energy
- Sewer: Septic Tank
- Water: Private
Community & neighborhood
Location
- Region: Rives Junction
Other
Other facts
- Listing terms: Cash,FHA,VA Loan,Conventional
- Road surface type: Paved
Price history
| Date | Event | Price |
|---|---|---|
| 6/18/2025 | Sold | $301,500+11.7%$154/sqft |
Source: | ||
| 5/22/2025 | Contingent | $269,900$138/sqft |
Source: | ||
| 5/14/2025 | Listed for sale | $269,900+229.1%$138/sqft |
Source: | ||
| 3/22/2002 | Sold | $82,000$42/sqft |
Source: Public Record Report a problem | ||
Public tax history
| Year | Property taxes | Tax assessment |
|---|---|---|
| 2025 | -- | $129,500 -0.5% |
| 2024 | -- | $130,100 |
| 2021 | -- | -- |
Find assessor info on the county website
Neighborhood: 49277
Nearby schools
GreatSchools rating
- 4/10Northwest Elementary SchoolGrades: 3-5Distance: 7.5 mi
- 4/10R.W. Kidder Middle SchoolGrades: 6-8Distance: 4.1 mi
- 6/10Northwest High SchoolGrades: 9-12Distance: 3.9 mi
Get pre-qualified for a loan
At Zillow Home Loans, we can pre-qualify you in as little as 5 minutes with no impact to your credit score.An equal housing lender. NMLS #10287.
