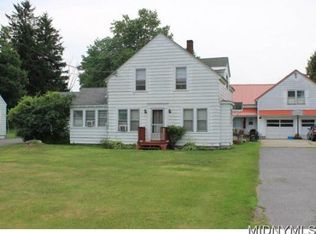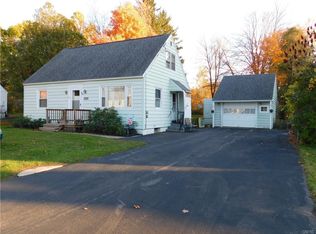Closed
$284,500
6954 Rome Oriskany Rd, Rome, NY 13440
3beds
1,050sqft
Single Family Residence
Built in 1942
0.46 Acres Lot
$291,200 Zestimate®
$271/sqft
$1,728 Estimated rent
Home value
$291,200
$250,000 - $338,000
$1,728/mo
Zestimate® history
Loading...
Owner options
Explore your selling options
What's special
Welcome to the kind of home that turns heads and wins hearts — 6954 Rome Oriskany Rd is packed with character, comfort, and upgrades that make life downright awesome. Tucked into the highly sought-after Oriskany School District, this charming Cape Cod checks all the boxes and then some.
Step inside and feast your eyes — an upgraded kitchen that’s straight out of your Pinterest dreams, complete with granite counters, fresh 2023 appliances, and a layout that says, “Let’s host dinner!” Hardwood and tile floors flow through the 3-bedroom, 1-bath layout, blending cozy and classy in all the right ways. Lacking in most homes these days, this home features a dedicated dining room. We are bringing the dinner table back, folks!
But let’s talk about that backyard — it’s a total vibe. Mature trees, lush landscaping, and a patio built for BBQs, bonfires, and barefoot summer nights. It's private, peaceful, and basically your new favorite place.
Got toys? The massive garage has space for all of them — there's room for two cars, tools, storage, and then some. And the basement? Oh, it’s no afterthought. This full basement features a new Polyurea floor (2023) with a lifetime transferable warranty to the next owner. Translation: it’s tough, looks great, and here to stay.
The perks don’t stop there: central air & new furnace (2023), vinyl siding, updated roof and attic insulation, and wait for it — unmetered water. That’s right, say goodbye to surprise water bills.
Whether you're a first-time buyer, a downsizer, or just someone who loves a home with soul, this place delivers. Minutes from Rome, Westmoreland, and all the essentials, this gem is where location meets lifestyle.
Delayed showings begin Friday, June 27 at 5PM. Delayed negotiations start at 10AM on Monday, June 30.
Zillow last checked: 8 hours ago
Listing updated: September 10, 2025 at 06:21pm
Listed by:
Cameron Stewart 315-351-2765,
eXp Realty
Bought with:
Samantha Madderom, 10401359057
Pavia Real Estate Residential
Source: NYSAMLSs,MLS#: S1615982 Originating MLS: Jefferson-Lewis Board
Originating MLS: Jefferson-Lewis Board
Facts & features
Interior
Bedrooms & bathrooms
- Bedrooms: 3
- Bathrooms: 1
- Full bathrooms: 1
- Main level bathrooms: 1
- Main level bedrooms: 1
Heating
- Gas, Forced Air
Cooling
- Central Air
Appliances
- Included: Dryer, Dishwasher, Exhaust Fan, Electric Oven, Electric Range, Gas Water Heater, Microwave, Refrigerator, Range Hood, Washer
- Laundry: In Basement
Features
- Separate/Formal Dining Room, Separate/Formal Living Room, Granite Counters, Pantry, Bedroom on Main Level
- Flooring: Carpet, Hardwood, Tile, Varies
- Basement: Full,Walk-Out Access
- Number of fireplaces: 1
Interior area
- Total structure area: 1,050
- Total interior livable area: 1,050 sqft
Property
Parking
- Total spaces: 1
- Parking features: Attached, Electricity, Garage, Storage, Garage Door Opener
- Attached garage spaces: 1
Features
- Patio & porch: Patio
- Exterior features: Blacktop Driveway, Patio
Lot
- Size: 0.46 Acres
- Dimensions: 100 x 198
- Features: Rectangular, Rectangular Lot
Details
- Additional structures: Shed(s), Storage
- Parcel number: 30138925900100030290000000
- Special conditions: Standard
Construction
Type & style
- Home type: SingleFamily
- Architectural style: Cape Cod
- Property subtype: Single Family Residence
Materials
- Vinyl Siding, Copper Plumbing, PEX Plumbing
- Foundation: Block
- Roof: Shingle
Condition
- Resale
- Year built: 1942
Utilities & green energy
- Electric: Circuit Breakers
- Sewer: Septic Tank
- Water: Connected, Public
- Utilities for property: Cable Available, Electricity Connected, High Speed Internet Available, Water Connected
Community & neighborhood
Community
- Community features: Trails/Paths
Location
- Region: Rome
Other
Other facts
- Listing terms: Cash,Conventional,FHA,VA Loan
Price history
| Date | Event | Price |
|---|---|---|
| 9/10/2025 | Sold | $284,500+13.8%$271/sqft |
Source: | ||
| 7/2/2025 | Pending sale | $249,900$238/sqft |
Source: | ||
| 6/24/2025 | Listed for sale | $249,900$238/sqft |
Source: | ||
Public tax history
| Year | Property taxes | Tax assessment |
|---|---|---|
| 2024 | -- | $64,600 |
| 2023 | -- | $64,600 |
| 2022 | -- | $64,600 |
Find assessor info on the county website
Neighborhood: 13440
Nearby schools
GreatSchools rating
- 5/10N A Walbran Elementary SchoolGrades: PK-6Distance: 5.9 mi
- 9/10Oriskany Junior Senior High SchoolGrades: 7-12Distance: 4.9 mi
Schools provided by the listing agent
- Elementary: N A Walbran Elementary
- High: Oriskany Junior-Senior High
- District: Oriskany
Source: NYSAMLSs. This data may not be complete. We recommend contacting the local school district to confirm school assignments for this home.

