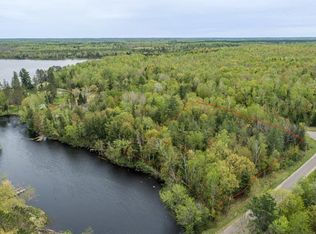Sold for $205,000
$205,000
6954 N Clover Rd N, Winter, WI 54896
2beds
768sqft
Single Family Residence
Built in 2012
5 Acres Lot
$207,300 Zestimate®
$267/sqft
$1,309 Estimated rent
Home value
$207,300
Estimated sales range
Not available
$1,309/mo
Zestimate® history
Loading...
Owner options
Explore your selling options
What's special
(125/KTG) Recreationalist dreams come true! Great location, just 7.5 Miles E of Winter. Care was taken in every aspect to make this home look and feel perfect in every way. Built in 2012 and consists of a 768 sq ft. home, which is set on a poured 4-foot foundation with garden shed for all your toys. Easy entrance to the crawl space from outside the home. House is vinyl sided with two covered porches, one which is screened for your enjoyment. This 2-bedroom, one bath home has Basswood throughout kitchen and living room areas and durable vinyl tile flooring throughout house. Mowed walking/ATV trails throughout this nicely wooded 5.28+/- acres a tower stand included for hunting or watch the wildlife. Parking area in the driveway is prepped for a 30X40 garage. The electricity outside is set up for a few campers and a septic dump for campers. Short distance from lakes, Tuscobia State Trail and public hunting land. Priced at $229,900
Zillow last checked: 8 hours ago
Listing updated: October 08, 2025 at 10:35am
Listed by:
IR KINSLEY GROUP,
BIRCHLAND REALTY, INC. - PHILLIPS
Bought with:
NON NON MEMBER
NON-MEMBER
Source: GNMLS,MLS#: 214049
Facts & features
Interior
Bedrooms & bathrooms
- Bedrooms: 2
- Bathrooms: 1
- Full bathrooms: 1
Bedroom
- Level: First
- Dimensions: 9'4x10'2
Bedroom
- Level: First
- Dimensions: 9'4x10'4
Bathroom
- Level: First
Kitchen
- Level: First
- Dimensions: 6'6x9
Living room
- Level: First
- Dimensions: 21'5x14
Heating
- Propane, Other
Appliances
- Included: Electric Oven, Electric Range, Microwave, Propane Water Heater, Refrigerator
Features
- Ceiling Fan(s)
- Flooring: Tile, Vinyl
- Basement: Crawl Space,Exterior Entry,Sump Pump
- Attic: None
- Number of fireplaces: 1
- Fireplace features: Free Standing
Interior area
- Total structure area: 768
- Total interior livable area: 768 sqft
- Finished area above ground: 768
- Finished area below ground: 0
Property
Parking
- Parking features: No Garage, Driveway
- Has uncovered spaces: Yes
Features
- Levels: One
- Stories: 1
- Exterior features: Shed, Propane Tank - Owned
- Frontage length: 0,0
Lot
- Size: 5 Acres
- Dimensions: 165 x 1320
- Features: Level, Wooded
Details
- Additional structures: Shed(s)
- Parcel number: 6492
- Zoning description: Residential
Construction
Type & style
- Home type: SingleFamily
- Architectural style: One Story
- Property subtype: Single Family Residence
Materials
- Frame, Vinyl Siding
- Foundation: Poured
- Roof: Composition,Shingle
Condition
- Year built: 2012
Utilities & green energy
- Electric: Circuit Breakers
- Sewer: Holding Tank
- Water: Drilled Well
Community & neighborhood
Location
- Region: Winter
Other
Other facts
- Ownership: Fee Simple
Price history
| Date | Event | Price |
|---|---|---|
| 10/8/2025 | Sold | $205,000-10.8%$267/sqft |
Source: | ||
| 9/24/2025 | Pending sale | $229,900$299/sqft |
Source: | ||
| 8/27/2025 | Listed for sale | $229,900$299/sqft |
Source: | ||
Public tax history
Tax history is unavailable.
Neighborhood: 54896
Nearby schools
GreatSchools rating
- 5/10Winter Elementary SchoolGrades: PK-5Distance: 6.3 mi
- 2/10Winter Middle SchoolGrades: 6-8Distance: 6.3 mi
- 6/10Winter High SchoolGrades: 9-12Distance: 6.3 mi
Schools provided by the listing agent
- Elementary: SA Winter
- Middle: SA Winter
- High: SA Winter
Source: GNMLS. This data may not be complete. We recommend contacting the local school district to confirm school assignments for this home.

Get pre-qualified for a loan
At Zillow Home Loans, we can pre-qualify you in as little as 5 minutes with no impact to your credit score.An equal housing lender. NMLS #10287.
