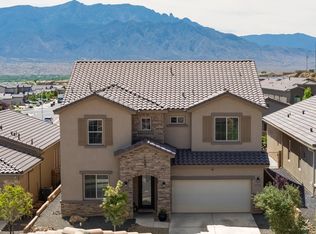Exceptionally built by Hakes Brothers; gorgeous covered entry w/ Spanish tile. This home is immaculately maintained and tastefully upgraded. It boasts soaring 10' ceilings, wide hallways and a well-thought-out open concept floor plan. Offering upgrades, including the gourmet kitchen with stainless steel appliances, a pot filling water faucet, farmhouse sink, walk-in pantry, wood-look tile floors, granite countertops, and upgraded 8' doors. Situated in Lomas Encantadas. Property is built to showcase the exceptional views of the Sandia Mountains from the main living area, kitchen and master suite. Meticulously preserved backyard features covered patio, xeriscape landscaping and synthetic turf grass. Wired for hot tub hook up! Raised, east-facing stone deck. Don't miss this great opportunity!
This property is off market, which means it's not currently listed for sale or rent on Zillow. This may be different from what's available on other websites or public sources.
