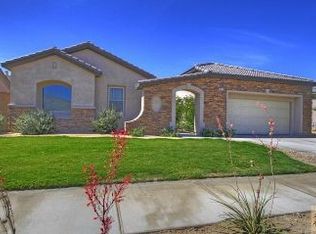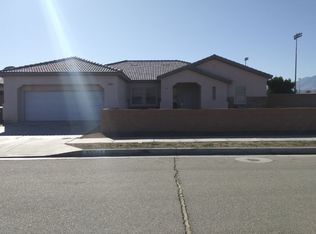Sold for $595,000 on 08/21/23
Listing Provided by:
Mark Hawley DRE #01742752 760-567-9016,
Desert Sands Realty
Bought with: REALTY MASTERS & ASSOCIATES
$595,000
69539 Tortuga Rd, Cathedral City, CA 92234
3beds
1,931sqft
Single Family Residence
Built in 2010
7,841 Square Feet Lot
$627,200 Zestimate®
$308/sqft
$4,250 Estimated rent
Home value
$627,200
$590,000 - $665,000
$4,250/mo
Zestimate® history
Loading...
Owner options
Explore your selling options
What's special
The front of the home has an enclosed yard with views of the San Jacinto and San Bernardino mountains.Just inside and you will see where you will see your dining room. To the right is the third guest bathroom and bedroom. Open living room with built-in gas fireplace. Kitchen has a breakfast bar, Baltic Brown Granite countertops, Whirlpool appliances and a Frigidaire Dutch Door refrigerator. Culligan fresh water tap at the sink, Large corner pantry. Through the sliding glass doors is a Barbecue Island, Wine Chiller, and sink, and covered patio with built-in lighting, and ceiling fans. The custom pool has a tanning ledge, waterfall features, spa, and colorful sea turtles against a blue background. Blue crystal gas fire pit behind the spa. The Patio also leads to Main Bedroom and Bath with Large walk-in closet, Bathroom has individual Vanity sinks, deep soaking tub, a shower and a water closet. Down the hall the second guest bath with dual sinks and shower and the second bedroom, laundry room and two-car garage. Let's talk about the other upgrades. There are two banks of Solar Panels (One owned and one leased) along with a Battery Backup system to keep your food cold, your main bedroom and living room lighted and your garage door opener useable during a power outage. There is a whole house water softener system in the garage. A Ring camera and several cameras protect your privacy. All this, close to a park, close to the freeway and NO HOA! It's time to make your move.
Zillow last checked: 8 hours ago
Listing updated: December 04, 2024 at 09:32pm
Listing Provided by:
Mark Hawley DRE #01742752 760-567-9016,
Desert Sands Realty
Bought with:
John Ford, DRE #01996353
REALTY MASTERS & ASSOCIATES
Source: CRMLS,MLS#: 219097609DA Originating MLS: California Desert AOR & Palm Springs AOR
Originating MLS: California Desert AOR & Palm Springs AOR
Facts & features
Interior
Bedrooms & bathrooms
- Bedrooms: 3
- Bathrooms: 3
- Full bathrooms: 1
- 3/4 bathrooms: 2
Bathroom
- Features: Separate Shower, Vanity
Kitchen
- Features: Granite Counters
Heating
- Central, Natural Gas
Cooling
- Central Air
Appliances
- Included: Dishwasher, Electric Oven, Gas Cooking, Gas Cooktop, Gas Water Heater, Refrigerator, Water Softener, Water To Refrigerator
- Laundry: Laundry Room
Features
- Breakfast Bar, Separate/Formal Dining Room
- Flooring: Carpet, Tile
- Doors: Sliding Doors
- Windows: Blinds
- Has fireplace: Yes
- Fireplace features: Gas, Living Room, See Through
Interior area
- Total interior livable area: 1,931 sqft
Property
Parking
- Total spaces: 2
- Parking features: Driveway, Garage, Garage Door Opener
- Attached garage spaces: 2
Features
- Levels: One
- Stories: 1
- Patio & porch: Concrete, Covered
- Has private pool: Yes
- Pool features: In Ground, Private, Waterfall
- Spa features: Heated, In Ground, Private
- Fencing: Block
- Has view: Yes
- View description: Mountain(s)
Lot
- Size: 7,841 sqft
- Features: Paved, Rectangular Lot, Sprinklers Timer, Yard
Details
- Parcel number: 670373034
- Special conditions: Standard
Construction
Type & style
- Home type: SingleFamily
- Architectural style: Modern
- Property subtype: Single Family Residence
Materials
- Stucco
- Foundation: Slab
- Roof: Tile
Condition
- New construction: No
- Year built: 2010
Community & neighborhood
Security
- Security features: Closed Circuit Camera(s)
Location
- Region: Cathedral City
- Subdivision: Santoro Estates
Other
Other facts
- Listing terms: Cash,Cash to New Loan,Conventional,Cal Vet Loan,FHA,VA Loan
Price history
| Date | Event | Price |
|---|---|---|
| 8/21/2023 | Sold | $595,000$308/sqft |
Source: | ||
| 7/22/2023 | Contingent | $595,000$308/sqft |
Source: | ||
| 7/19/2023 | Listed for sale | $595,000+120.4%$308/sqft |
Source: | ||
| 6/30/2014 | Sold | $270,000+28.6%$140/sqft |
Source: | ||
| 2/14/2011 | Sold | $210,000-11.4%$109/sqft |
Source: | ||
Public tax history
| Year | Property taxes | Tax assessment |
|---|---|---|
| 2025 | $8,545 -1.1% | $606,899 +2% |
| 2024 | $8,644 +48.1% | $595,000 +66.9% |
| 2023 | $5,835 +0.8% | $356,567 +2% |
Find assessor info on the county website
Neighborhood: 92234
Nearby schools
GreatSchools rating
- 7/10Sunny Sands Elementary SchoolGrades: K-5Distance: 0.7 mi
- 6/10James Workman Middle SchoolGrades: 6-8Distance: 0.3 mi
- 6/10Rancho Mirage HighGrades: 9-12Distance: 1.2 mi

Get pre-qualified for a loan
At Zillow Home Loans, we can pre-qualify you in as little as 5 minutes with no impact to your credit score.An equal housing lender. NMLS #10287.
Sell for more on Zillow
Get a free Zillow Showcase℠ listing and you could sell for .
$627,200
2% more+ $12,544
With Zillow Showcase(estimated)
$639,744
