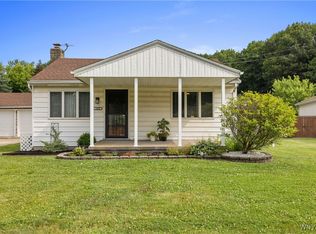Closed
$226,600
6953 Ralph Ct, Niagara Falls, NY 14304
3beds
1,152sqft
Single Family Residence
Built in 1978
0.87 Acres Lot
$241,100 Zestimate®
$197/sqft
$1,738 Estimated rent
Home value
$241,100
$212,000 - $275,000
$1,738/mo
Zestimate® history
Loading...
Owner options
Explore your selling options
What's special
VRP priced. Owner will consider offers between $230,000 and $249,000. Located on a quiet cul-de-sac in the Town of Niagara on just under an acre lot is this great partial brick front ranch. Allowing privacy and plenty of space for all your outdoor fun, but close to all amenities and conveniences. With 3 bedrooms and 2 baths you will find it easy to make yourself right at home. Features include a large, finished basement with a family room with WBFP (NWTC) and plenty of additional finished space for rec area. Vaulted beamed living room ceiling. Newer Vinyl flooring in the kitchen, with large eating area and slider to rear deck overlooking the wide open spacious rear yard and patio area. (all kitchen appliances are staying) Attached 2.5 car garage with double wide concrete drive. 150 amp electric, C/Air and plenty of storage space.
Zillow last checked: 8 hours ago
Listing updated: December 16, 2024 at 10:23am
Listed by:
Brenda A Brazeau 716-870-3273,
Coldwell Banker Integrity Real Estate
Bought with:
Brenda A Brazeau, 10311206000
Coldwell Banker Integrity Real Estate
Source: NYSAMLSs,MLS#: B1563109 Originating MLS: Buffalo
Originating MLS: Buffalo
Facts & features
Interior
Bedrooms & bathrooms
- Bedrooms: 3
- Bathrooms: 2
- Full bathrooms: 2
- Main level bathrooms: 1
- Main level bedrooms: 3
Bedroom 1
- Level: First
- Dimensions: 12.00 x 10.00
Bedroom 1
- Level: First
- Dimensions: 12.00 x 10.00
Bedroom 2
- Level: First
- Dimensions: 12.00 x 10.00
Bedroom 2
- Level: First
- Dimensions: 12.00 x 10.00
Bedroom 3
- Level: First
- Dimensions: 12.00 x 9.00
Bedroom 3
- Level: First
- Dimensions: 12.00 x 9.00
Family room
- Level: Basement
- Dimensions: 19.00 x 16.00
Family room
- Level: Basement
- Dimensions: 26.00 x 10.00
Family room
- Level: Basement
- Dimensions: 26.00 x 10.00
Family room
- Level: Basement
- Dimensions: 19.00 x 16.00
Kitchen
- Level: First
- Dimensions: 21.00 x 10.00
Kitchen
- Level: First
- Dimensions: 21.00 x 10.00
Living room
- Level: First
- Dimensions: 20.00 x 12.00
Living room
- Level: First
- Dimensions: 20.00 x 12.00
Heating
- Gas, Forced Air
Cooling
- Central Air
Appliances
- Included: Dishwasher, Exhaust Fan, Electric Oven, Electric Range, Gas Water Heater, Refrigerator, Range Hood
- Laundry: In Basement
Features
- Ceiling Fan(s), Cathedral Ceiling(s), Eat-in Kitchen, Separate/Formal Living Room, Sliding Glass Door(s), Solid Surface Counters, Bedroom on Main Level, Main Level Primary
- Flooring: Carpet, Ceramic Tile, Laminate, Luxury Vinyl, Varies
- Doors: Sliding Doors
- Basement: Full,Finished,Sump Pump
- Number of fireplaces: 1
Interior area
- Total structure area: 1,152
- Total interior livable area: 1,152 sqft
Property
Parking
- Total spaces: 2.5
- Parking features: Attached, Electricity, Garage, Storage, Driveway
- Attached garage spaces: 2.5
Accessibility
- Accessibility features: Other
Features
- Levels: One
- Stories: 1
- Patio & porch: Deck, Open, Patio, Porch
- Exterior features: Concrete Driveway, Deck, Hot Tub/Spa, Patio
- Has spa: Yes
Lot
- Size: 0.87 Acres
- Dimensions: 169 x 224
- Features: Cul-De-Sac, Near Public Transit, Rectangular, Rectangular Lot, Residential Lot
Details
- Additional structures: Shed(s), Storage
- Parcel number: 2930001450070004054000
- Special conditions: Standard
Construction
Type & style
- Home type: SingleFamily
- Architectural style: Ranch
- Property subtype: Single Family Residence
Materials
- Brick, Stucco, Vinyl Siding, Copper Plumbing
- Foundation: Poured
- Roof: Asphalt
Condition
- Resale
- Year built: 1978
Utilities & green energy
- Electric: Circuit Breakers
- Sewer: Connected
- Water: Connected, Public
- Utilities for property: Sewer Connected, Water Connected
Community & neighborhood
Location
- Region: Niagara Falls
Other
Other facts
- Listing terms: Cash,Conventional,FHA,VA Loan
Price history
| Date | Event | Price |
|---|---|---|
| 12/10/2024 | Sold | $226,600-1.5%$197/sqft |
Source: | ||
| 10/6/2024 | Pending sale | $230,000$200/sqft |
Source: | ||
| 10/2/2024 | Listed for sale | $230,000$200/sqft |
Source: | ||
| 10/2/2024 | Contingent | $230,000$200/sqft |
Source: | ||
| 9/25/2024 | Pending sale | $230,000$200/sqft |
Source: | ||
Public tax history
| Year | Property taxes | Tax assessment |
|---|---|---|
| 2024 | -- | $85,300 |
| 2023 | -- | $85,300 |
| 2022 | -- | $85,300 |
Find assessor info on the county website
Neighborhood: 14304
Nearby schools
GreatSchools rating
- 5/10Colonial Village Elementary SchoolGrades: K-5Distance: 1.7 mi
- 6/10Edward Town Middle SchoolGrades: 6-8Distance: 3.7 mi
- 6/10Niagara Wheatfield Senior High SchoolGrades: 9-12Distance: 3.7 mi
Schools provided by the listing agent
- Middle: Edward Town Middle
- High: Niagara-Wheatfield Senior High
- District: Niagara Wheatfield
Source: NYSAMLSs. This data may not be complete. We recommend contacting the local school district to confirm school assignments for this home.
