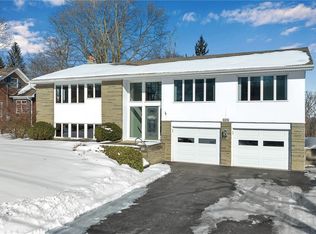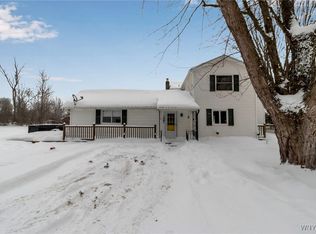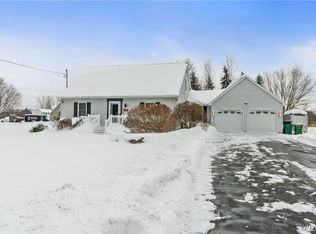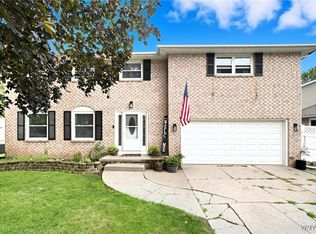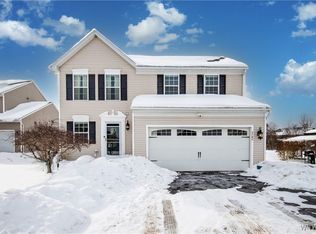Welcoming 4 bedroom, 2.5 bath estate on 1.7 acres! First floor living area with stone fireplace, dining room, kitchen and main bedroom with
en-suite, separate shower and jacuzzi tub. Gas fireplace and large walk in closet. First floor Laundry and sun room.
Three additional large bedrooms with a full bathroom upstairs, wrap around porch and view of the 130 yard par three golf hole and koi pond on property. 2025 Master spa hot tub, sauna, Two sheds (one with electric) pet fence, two car garage. One year home warranty provided.
For sale by owner
$479,000
6953 Chestnut Ridge Rd, Lockport, NY 14094
4beds
2,720sqft
SingleFamily
Built in 1921
1.7 Acres Lot
$-- Zestimate®
$176/sqft
$-- HOA
What's special
Gas fireplaceTwo car garageThree additional large bedroomsKoi pond on propertyLarge walk in closetWrap around porchFirst floor laundry
What the owner loves about this home
I love the warmth of the home, so many amenities like the sauna, hot tub, huge backyard with a waterfall and koi pond, golf hole to practice on, large rooms to relax or entertain. Sprawling grounds and mature gardens.
- 14 days |
- 3,459 |
- 323 |
Listing by:
Property Owner (716) 903-9944
Facts & features
Interior
Bedrooms & bathrooms
- Bedrooms: 4
- Bathrooms: 4
- Full bathrooms: 2
- 1/2 bathrooms: 1
- 1/4 bathrooms: 1
Heating
- Forced air, Other, Gas, Other
Cooling
- Central
Appliances
- Included: Dishwasher, Dryer, Freezer, Garbage disposal, Microwave, Range / Oven, Refrigerator, Washer
Features
- Flooring: Carpet, Hardwood, Laminate
- Basement: Unfinished
- Has fireplace: Yes
Interior area
- Total interior livable area: 2,720 sqft
Property
Parking
- Total spaces: 2
- Parking features: Garage - Attached
Features
- Exterior features: Other, Vinyl
- Has spa: Yes
Lot
- Size: 1.7 Acres
Details
- Parcel number: 2926001100118
Construction
Type & style
- Home type: SingleFamily
Materials
- Metal
Condition
- New construction: No
- Year built: 1921
Community & HOA
Location
- Region: Lockport
Financial & listing details
- Price per square foot: $176/sqft
- Tax assessed value: $320,800
- Date on market: 1/27/2026
Estimated market value
Not available
Estimated sales range
Not available
$2,618/mo
Price history
Price history
| Date | Event | Price |
|---|---|---|
| 1/27/2026 | Listed for sale | $479,000-3.2%$176/sqft |
Source: Owner Report a problem | ||
| 9/9/2025 | Listing removed | $494,900$182/sqft |
Source: | ||
| 8/12/2025 | Price change | $494,900-5.7%$182/sqft |
Source: | ||
| 6/9/2025 | Listed for sale | $524,900+50.4%$193/sqft |
Source: | ||
| 3/24/2021 | Listing removed | -- |
Source: Owner Report a problem | ||
Public tax history
Public tax history
| Year | Property taxes | Tax assessment |
|---|---|---|
| 2024 | -- | $320,800 +9.5% |
| 2023 | -- | $293,000 +10.2% |
| 2022 | -- | $266,000 +20.4% |
Find assessor info on the county website
BuyAbility℠ payment
Estimated monthly payment
Boost your down payment with 6% savings match
Earn up to a 6% match & get a competitive APY with a *. Zillow has partnered with to help get you home faster.
Learn more*Terms apply. Match provided by Foyer. Account offered by Pacific West Bank, Member FDIC.Climate risks
Neighborhood: 14094
Nearby schools
GreatSchools rating
- 8/10Roy Kelley Elementary SchoolGrades: K-4Distance: 1.6 mi
- 7/10North Park Junior High SchoolGrades: 7-8Distance: 2.7 mi
- 5/10Lockport High SchoolGrades: 9-12Distance: 2.7 mi
- Loading
