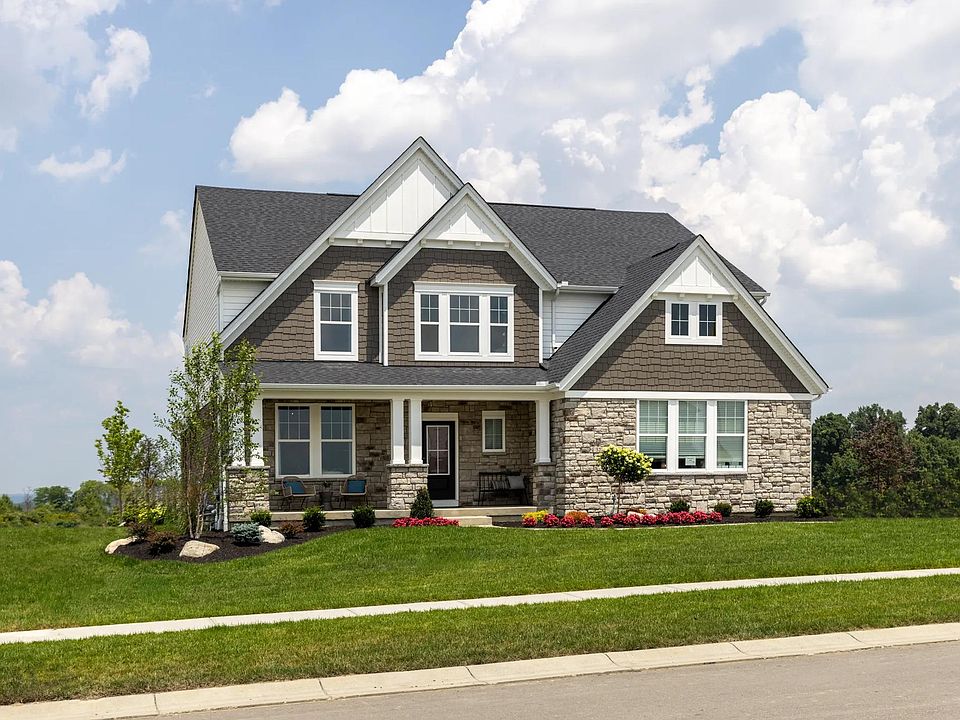Ask how you can lock your interest rate on this home today! Introducing the Buchanan plan in Janson Woods! This expansive two-story family room opens to well-designed gourmet kitchen. This plan has a formal dining room across from a home office. The second floor has 4 bedrooms, all with walk-in closets, providing all the space you need!
New construction
$749,900
6953 Carlinridge Ln, Green Township, OH 45248
4beds
--sqft
Single Family Residence
Built in ----
-- sqft lot
$-- Zestimate®
$--/sqft
$42/mo HOA
What's special
Home officeFormal dining roomExpansive two-story family roomWell-designed gourmet kitchen
- 83 days
- on Zillow |
- 134 |
- 0 |
Zillow last checked: 7 hours ago
Listing updated: May 05, 2025 at 09:54am
Listed by:
Jacqueline Bowen 859-394-4096,
Drees / Zaring Realty 513-353-0715
Source: Cincy MLS,MLS#: 1839419 Originating MLS: Cincinnati Area Multiple Listing Service
Originating MLS: Cincinnati Area Multiple Listing Service

Travel times
Schedule tour
Select your preferred tour type — either in-person or real-time video tour — then discuss available options with the builder representative you're connected with.
Select a date
Facts & features
Interior
Bedrooms & bathrooms
- Bedrooms: 4
- Bathrooms: 4
- Full bathrooms: 3
- 1/2 bathrooms: 1
Primary bedroom
- Features: Bath Adjoins, Vaulted Ceiling(s), Walk-In Closet(s), Wall-to-Wall Carpet
- Level: Second
- Area: 255
- Dimensions: 15 x 17
Bedroom 2
- Level: Second
- Area: 156
- Dimensions: 12 x 13
Bedroom 3
- Level: Second
- Area: 154
- Dimensions: 11 x 14
Bedroom 4
- Level: Second
- Area: 132
- Dimensions: 11 x 12
Bedroom 5
- Area: 0
- Dimensions: 0 x 0
Primary bathroom
- Features: Built-In Shower Seat, Shower, Double Vanity
Bathroom 1
- Features: Full
- Level: Second
Bathroom 2
- Features: Full
- Level: Second
Bathroom 3
- Features: Full
- Level: Second
Bathroom 4
- Features: Partial
- Level: First
Dining room
- Level: First
- Area: 117
- Dimensions: 9 x 13
Family room
- Features: Fireplace
- Area: 323
- Dimensions: 17 x 19
Kitchen
- Features: Pantry, Quartz Counters, Eat-in Kitchen, Gourmet, Kitchen Island
- Area: 180
- Dimensions: 18 x 10
Living room
- Area: 0
- Dimensions: 0 x 0
Office
- Features: French Doors
- Level: First
- Area: 144
- Dimensions: 16 x 9
Heating
- Gas
Cooling
- Central Air
Appliances
- Included: Dishwasher, Gas Cooktop, Microwave, Electric Water Heater
Features
- High Ceilings, Vaulted Ceiling(s), Recessed Lighting
- Doors: French Doors
- Windows: Low Emissivity Windows, Vinyl, Gas Filled, Insulated Windows
- Basement: Full,Bath/Stubbed,Unfinished
- Number of fireplaces: 1
- Fireplace features: Gas, Family Room
Interior area
- Total structure area: 0
Property
Parking
- Total spaces: 3
- Parking features: On Street, Driveway, Garage Door Opener
- Attached garage spaces: 3
- Has uncovered spaces: Yes
Features
- Levels: Two
- Stories: 2
- Patio & porch: Patio
Lot
- Features: .5 to .9 Acres
- Topography: Level
Details
- Parcel number: NEW/UNDER CONST/TO BE BUILT
- Zoning description: Residential
- Other equipment: Sump Pump
Construction
Type & style
- Home type: SingleFamily
- Architectural style: Traditional
- Property subtype: Single Family Residence
Materials
- Stone, Fiber Cement
- Foundation: Concrete Perimeter
- Roof: Shingle
Condition
- New construction: Yes
Details
- Builder name: The Drees Company
- Warranty included: Yes
Utilities & green energy
- Gas: Natural
- Sewer: Ejector Pump
- Water: Public
Community & HOA
Community
- Subdivision: Janson Woods
HOA
- Has HOA: Yes
- Services included: Community Landscaping
- HOA fee: $500 annually
- HOA name: Towne Properties
Location
- Region: Green Township
Financial & listing details
- Date on market: 5/2/2025
- Listing terms: Special Financing
About the community
Janson Woods is an inviting new home community that offers a perfect blend of natural beauty and modern convenience. Nestled among wooded areas and featuring cul-de-sac home sites, it provides a serene and private living environment. Located just minutes from I-74, residents enjoy easy access to major highways, making commutes and travel a breeze. The community is also conveniently close to shopping centers, ensuring that daily necessities and leisure activities are always within reach. Families will appreciate being part of the highly regarded Oak Hills School District. Janson Woods is an ideal place for those seeking a peaceful yet connected lifestyle.
Source: Drees Homes

