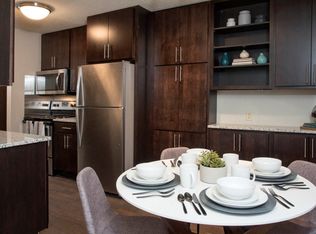Our sought-after Canvas at Inver Grove Heights offers modern farmhouse-styled single-family homes for an ideal living experience in Inver Grove Heights, Minnesota. Enjoy maintenance-free living with an easy commute to everything the city offers from your front door, including shopping, dining, and local parks. Each welcoming and spacious pet-friendly two, three, four, and five-bedroom home boasts upscale features and finishes, including stone countertops, stainless steel appliances with a gas range, wood-style flooring, smart-home technology, an in-home full-size washer and dryer, an abundance of storage, and basements in select homes. Residents can relax with our community amenities, which include a clubhouse with a fitness center and free weights, an outdoor pool and fire pit, BBQ/Picnic area, and more. Contact Canvas at Inver Grove Heights today!
Disclaimer: Monthly rates shown online are inclusive of the special concession shown on the website banner applied evenly over the lease term. Residents may alternatively elect to receive the special amount in one to two lump-sum concessions over the 1st (and, if applicable, 2nd) full months of the lease. If a tenant elects to receive the lump-sum concession, the concession will no longer be applied to the remaining monthly installments and the rent due for those months will reflect the standard, undiscounted rate. $125 monthly amenity fee, $10 monthly pest control fee, & $8 monthly utility admin fee included in rental rates shown above. Fees not included in rates shown above: $19 default renters insurance fee (waived if resident elects to provide own insurance; renters insurance is required); $50 Xfinity WiFi (waived if resident elects to use a different internet provider or does not want internet); $300 one-time admin/redecorating fee; $50 one-time application fee (per applicant). Monthly utilities vary and are also not included in the rental rates shown; utilities not included in rent: electricity, gas, water, sewer, storm water, trash. Security deposit of $1250 required; deposit may increase to one month's rent depending on recommendation received from screening service.
House for rent
Special offer
$2,224/mo
6953 Allen Way #44-6868, Inver Grove Heights, MN 55077
2beds
842sqft
Price may not include required fees and charges.
Apartment
Available now
Cats, dogs OK
Central air, ceiling fan
In unit laundry
Garage parking
Fireplace
What's special
Upscale features and finishesAbundance of storageStainless steel appliancesGas rangeStone countertopsWood-style flooringBasements in select homes
- 14 days
- on Zillow |
- -- |
- -- |
Travel times
Facts & features
Interior
Bedrooms & bathrooms
- Bedrooms: 2
- Bathrooms: 2
- Full bathrooms: 2
Heating
- Fireplace
Cooling
- Central Air, Ceiling Fan
Appliances
- Included: Dryer, Range, Refrigerator, Washer
- Laundry: In Unit
Features
- Ceiling Fan(s), Individual Climate Control, View, Walk-In Closet(s)
- Windows: Window Coverings
- Has basement: Yes
- Has fireplace: Yes
Interior area
- Total interior livable area: 842 sqft
Property
Parking
- Parking features: Garage, Parking Lot, Other
- Has garage: Yes
- Details: Contact manager
Features
- Patio & porch: Patio
- Exterior features: , 2, 3, 4, and 5-Bedroom Floor Plans, 24-Hour Emergency Maintenance Services, Common Area Wi-Fi Access, Community Snow Removal, Den/Flex Space*, Dual Vanity Sinks*, Electricity not included in rent, Foot-Friendly Carpeting in Bedrooms, Garbage not included in rent, Gas not included in rent, Gooseneck Kitchen Faucet w/ Pull Down Sprayer, Granite Countertops, Individual Water Heater, Inver Grove Heights School District, Lawn, Main Level Powder Room*, Morning Kitchen with Custom Built-in Shelving*, Mud Room/Entry Foyer w/ Coat Closet*, Nearby Local Dining, Retail, and More, Neighborhood Walking Trails, Online Rent Payment, Open Concept Kitchen with Designated Dining Area, Oversized Bathroom Mirrors, Oversized, Energy Efficient Windows, Parking Available, Pet Retreat w/ Dutch Barn Door*, Pet-Friendly Community, Picnic Area, Planned Social Activities for Residents, Preferred Employer Program, Private Driveway, Professional Landscaping, Professional Management Team, Recessed & Designer Pendant Lighting, Renters Insurance Program, Ring Video Doorbell, Sewage not included in rent, Smart Home Technology, Spacious Bedrooms, Spacious White Quartz Bathroom Countertops, Stainless-Steel Whirlpool Appliances, Stars & Stripes Military Rewards Program, Sundeck, TV Lounge, Top Rated School District (ISD #199), Tub/Shower Combination, View Type: Wooded/Nature Views*, Walk-in Shower with Glass Door*, Water not included in rent, White Shaker Cabinets w/ Black Hardware, White Subway Tile Backsplash, Wood-Style Plank Flooring
Construction
Type & style
- Home type: SingleFamily
- Property subtype: Apartment
Utilities & green energy
- Utilities for property: Cable Available
Community & HOA
Community
- Features: Clubhouse, Pool
HOA
- Amenities included: Pool
Location
- Region: Inver Grove Heights
Financial & listing details
- Lease term: 12
Price history
| Date | Event | Price |
|---|---|---|
| 6/23/2025 | Listed for rent | $2,224$3/sqft |
Source: Zillow Rentals | ||
| 6/2/2025 | Listing removed | $2,224$3/sqft |
Source: Zillow Rentals | ||
| 5/20/2025 | Listed for rent | $2,224+4.6%$3/sqft |
Source: Zillow Rentals | ||
| 7/19/2024 | Listing removed | -- |
Source: Zillow Rentals | ||
| 7/10/2024 | Price change | $2,126-11.8%$3/sqft |
Source: Zillow Rentals | ||
Neighborhood: 55077
- Special offer! Now offering up to 4 weeks free on a 12-month lease!
![[object Object]](https://photos.zillowstatic.com/fp/5c3492e3822a576db2fc3e09c4baac9b-p_i.jpg)
