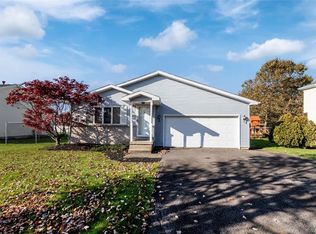This 3 bedroom 2 full bath home has an open floor plan, vaulted ceiling and skylights, and is located in Niagara Wheatfield School District! Master bedroom suite includes a walk-in closet, a full Master bath with soaking tub and ceramic tile. Has bedroom with sliding door and balcony that overlooks fenced in yard and above ground pool with patio and shed. Central air. 2 car attached garage. New furnace 2016 and tankless HWT 2017! Room upstairs could be used as additional 4th bedroom, office, or nursery. Brand new carpets installed in bedrooms. Other carpets professionally cleaned.
This property is off market, which means it's not currently listed for sale or rent on Zillow. This may be different from what's available on other websites or public sources.
