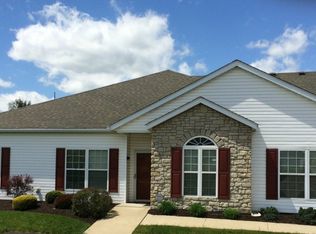Sold for $250,000
$250,000
6952 Knight Ave NW, Canton, OH 44708
2beds
1,738sqft
Condominium
Built in 2004
-- sqft lot
$272,300 Zestimate®
$144/sqft
$1,773 Estimated rent
Home value
$272,300
$245,000 - $302,000
$1,773/mo
Zestimate® history
Loading...
Owner options
Explore your selling options
What's special
BEAUTIFUL & SPACIOUS CONDO - LOCATION, LOCATION! This 2-Bedroom/2-Bath Condo features 1,738 SF of living area and an ABUNDANCE OF NATURAL LIGHT! Convenient location just minutes from Belden Village, shopping, restaurants, I-77 access, and more! Great location within Aberdeen Commons with no through traffic! Great room w/gas fireplace and trayed ceiling which extends to large designated dining area! EAT-IN KITCHEN W/PANTRY, STAINLESS RANGE (2023) AND STAINLESS REFRIDGERATOR (2022). French doors open to family room leading to private outdoor patio. OWNER'S SUITE w/high ceilings, ensuite w/walk-in closet, double sinks, and linen closet. Large Secondary bedroom with adjacent full bathroom. HUGE LANDRY/MUDROOM w/closet and utility sink. Plank (LVP) flooring flows throughout greatroom, family room, both bedrooms, and hallway. The 2-CAR DETACHED GARAGE with finished drywall, hose bib, electric opener and drains. Finished storage room situated at the rear of the garage.
Zillow last checked: 8 hours ago
Listing updated: August 26, 2023 at 03:11pm
Listed by:
Brenda L Day brendaday@howardhanna.com(330)603-9707,
Howard Hanna
Bought with:
Rana G Tawil, 2016000254
Cutler Real Estate
Source: MLS Now,MLS#: 4453838Originating MLS: Stark Trumbull Area REALTORS
Facts & features
Interior
Bedrooms & bathrooms
- Bedrooms: 2
- Bathrooms: 2
- Full bathrooms: 2
- Main level bathrooms: 2
- Main level bedrooms: 2
Primary bedroom
- Description: Flooring: Luxury Vinyl Tile
- Level: First
- Dimensions: 14.00 x 16.00
Bedroom
- Description: Flooring: Luxury Vinyl Tile
- Features: Window Treatments
- Level: First
- Dimensions: 15.00 x 12.00
Primary bathroom
- Description: Flooring: Luxury Vinyl Tile
- Level: First
- Dimensions: 6.00 x 15.00
Bathroom
- Description: Flooring: Luxury Vinyl Tile
- Level: First
- Dimensions: 8.00 x 7.00
Dining room
- Description: Flooring: Luxury Vinyl Tile
- Features: Window Treatments
- Level: First
- Dimensions: 9.00 x 9.00
Eat in kitchen
- Description: Flooring: Luxury Vinyl Tile
- Features: Window Treatments
- Level: First
- Dimensions: 10.00 x 17.00
Family room
- Description: Flooring: Luxury Vinyl Tile
- Features: Window Treatments
- Level: First
- Dimensions: 14.00 x 14.00
Great room
- Description: Flooring: Luxury Vinyl Tile
- Features: Fireplace, Window Treatments
- Level: First
- Dimensions: 16.00 x 15.00
Laundry
- Description: Flooring: Luxury Vinyl Tile
- Level: First
- Dimensions: 6.00 x 18.00
Heating
- Forced Air, Gas
Cooling
- Central Air
Appliances
- Included: Dryer, Dishwasher, Disposal, Microwave, Range, Refrigerator, Washer
- Laundry: In Unit
Features
- Basement: None
- Number of fireplaces: 1
Interior area
- Total structure area: 1,738
- Total interior livable area: 1,738 sqft
- Finished area above ground: 1,738
Property
Parking
- Parking features: Attached, Drain, Electricity, Garage, Paved, Water Available
- Attached garage spaces: 2
Features
- Levels: One
- Stories: 1
- Patio & porch: Patio
- Fencing: Partial,Vinyl
Lot
- Features: Corner Lot
Details
- Parcel number: 01627495
Construction
Type & style
- Home type: Condo
- Architectural style: Conventional,Ranch
- Property subtype: Condominium
- Attached to another structure: Yes
Materials
- Stone, Vinyl Siding
- Roof: Asphalt,Fiberglass
Condition
- Year built: 2004
Utilities & green energy
- Sewer: Public Sewer
- Water: Public
Community & neighborhood
Security
- Security features: Smoke Detector(s)
Location
- Region: Canton
- Subdivision: Aberdeen Commons
HOA & financial
HOA
- Has HOA: No
- HOA fee: $275 monthly
- Services included: Association Management, Maintenance Grounds, Maintenance Structure, Other, Reserve Fund, Snow Removal, Trash, Water
Other
Other facts
- Listing agreement: Exclusive Right To Sell
- Listing terms: Cash,Conventional,FHA,VA Loan
Price history
| Date | Event | Price |
|---|---|---|
| 7/31/2023 | Sold | $250,000+0%$144/sqft |
Source: MLS Now #4453838 Report a problem | ||
| 6/11/2023 | Pending sale | $249,900$144/sqft |
Source: | ||
| 6/6/2023 | Listed for sale | $249,900+56.3%$144/sqft |
Source: | ||
| 4/17/2017 | Sold | $159,900+22.2%$92/sqft |
Source: | ||
| 10/21/2015 | Sold | $130,900$75/sqft |
Source: | ||
Public tax history
Tax history is unavailable.
Neighborhood: 44708
Nearby schools
GreatSchools rating
- 7/10Amherst Elementary SchoolGrades: K-5Distance: 1.9 mi
- 7/10Jackson Middle SchoolGrades: 5-8Distance: 3.1 mi
- 8/10Jackson High SchoolGrades: 9-12Distance: 2.5 mi
Schools provided by the listing agent
- District: Jackson LSD - 7605
Source: MLS Now. This data may not be complete. We recommend contacting the local school district to confirm school assignments for this home.
Get a cash offer in 3 minutes
Find out how much your home could sell for in as little as 3 minutes with a no-obligation cash offer.
Estimated market value$272,300
Get a cash offer in 3 minutes
Find out how much your home could sell for in as little as 3 minutes with a no-obligation cash offer.
Estimated market value
$272,300
