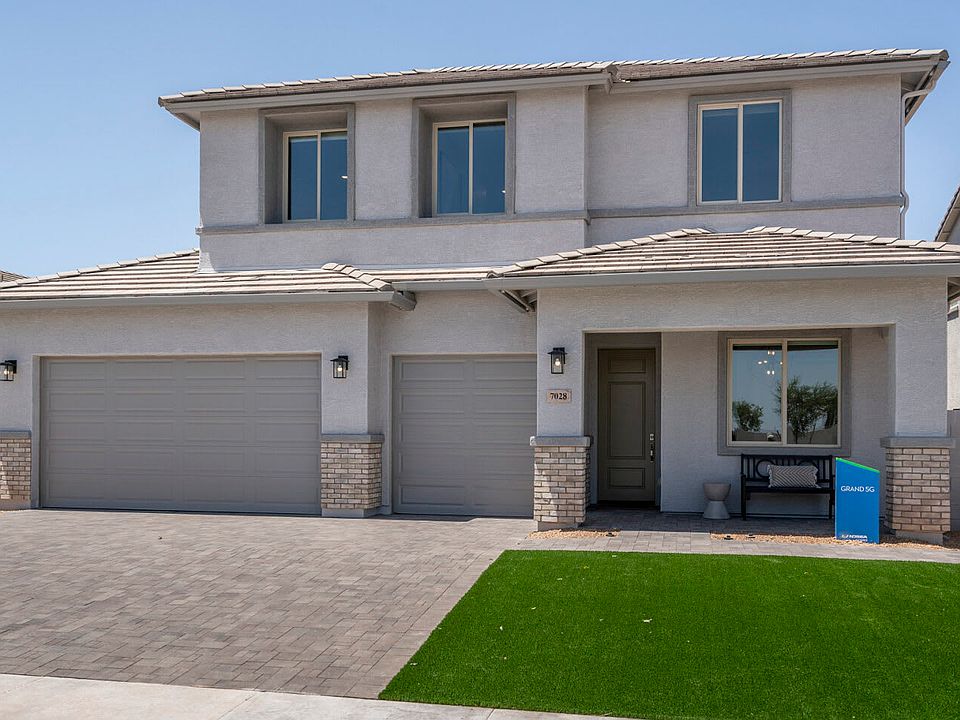*NEW CONSTRUCTION* Located in San Tan Valley. Gorgeous open plan with 4 bedrooms, 3 bathrooms, 2-car garage, study, 8' garage door, 10ft ceilings and 8ft interior doors. Designer finishes include kitchen with 42'' white cabinets, tile backsplash, Quartz countertops in kitchen and bathrooms, 6''x24'' wood-look porcelain tile floors and two-tone eggshell interior paint. Home is Move-in Ready!
New construction
$489,990
6952 E Brushy Bill Rd, San Tan Valley, AZ 85143
4beds
3baths
2,444sqft
Single Family Residence
Built in 2025
7,418 Square Feet Lot
$-- Zestimate®
$200/sqft
$100/mo HOA
- 162 days |
- 61 |
- 8 |
Zillow last checked: 8 hours ago
Listing updated: August 15, 2025 at 12:14pm
Listed by:
Dan Thomson 602-818-2495,
Landsea Homes,
Christina N Davis 818-220-1332,
Landsea Homes
Source: ARMLS,MLS#: 6874895

Travel times
Schedule tour
Select your preferred tour type — either in-person or real-time video tour — then discuss available options with the builder representative you're connected with.
Facts & features
Interior
Bedrooms & bathrooms
- Bedrooms: 4
- Bathrooms: 3
Heating
- Electric, Ceiling
Cooling
- Central Air, Programmable Thmstat
Features
- High Speed Internet, Double Vanity, 9+ Flat Ceilings, Kitchen Island, Pantry, Full Bth Master Bdrm
- Flooring: Carpet, Tile
- Windows: Low Emissivity Windows, Double Pane Windows, Vinyl Frame
- Has basement: No
Interior area
- Total structure area: 2,444
- Total interior livable area: 2,444 sqft
Property
Parking
- Total spaces: 4
- Parking features: Tandem Garage, Garage Door Opener, Direct Access
- Garage spaces: 2
- Uncovered spaces: 2
Features
- Stories: 1
- Patio & porch: Covered
- Exterior features: Private Yard
- Pool features: None
- Spa features: None
- Fencing: Block
Lot
- Size: 7,418 Square Feet
- Features: Sprinklers In Front, Corner Lot, Desert Front, Dirt Back
Details
- Parcel number: 21024738
Construction
Type & style
- Home type: SingleFamily
- Architectural style: Contemporary
- Property subtype: Single Family Residence
Materials
- Stucco, Wood Frame, Painted
- Roof: Tile
Condition
- Complete Spec Home
- New construction: Yes
- Year built: 2025
Details
- Builder name: Landsea Homes
- Warranty included: Yes
Utilities & green energy
- Sewer: Private Sewer
- Water: Pvt Water Company
Green energy
- Energy efficient items: Fresh Air Mechanical
Community & HOA
Community
- Features: Pickleball, Biking/Walking Path
- Subdivision: Wildera - Peak Series
HOA
- Has HOA: Yes
- Services included: Maintenance Grounds
- HOA fee: $100 monthly
- HOA name: Wildera HOA
- HOA phone: 480-500-7290
Location
- Region: San Tan Valley
Financial & listing details
- Price per square foot: $200/sqft
- Annual tax amount: $645
- Date on market: 6/3/2025
- Cumulative days on market: 162 days
- Listing terms: Cash,Conventional,FHA,VA Loan
- Ownership: Fee Simple
About the community
Experience the height of modern living with the Peak Series-where comfort and adventure meet. These stunning homes offer up to seven spacious bedrooms, expansive 3- to 5-car garages, and up to 3,226 square feet of open-concept living designed to inspire. Tailor your home to perfection with flexible options like LiveFlex® spaces, chef-inspired gourmet kitchens, luxurious primary baths, and an exclusive five-car garage featuring a rear door for seamless pull-through access.
The Peak Series isn’t just about style; it’s about living life to the fullest. Located in Wildera, your gateway to thrilling outdoor adventures, from breathtaking hiking trails to championship golf courses. Embrace the boundless freedom of desert living, where every day feels like a new journey. Wildera is where extraordinary living begins-dare to discover it!
Source: Landsea Holdings Corp.

