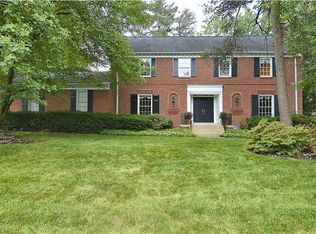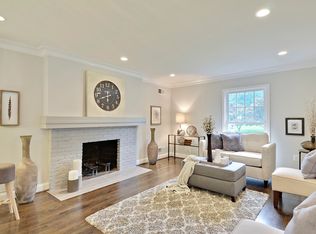MUST SEE!! OPEN SUNDAY 1-4 Elegant 4bd/3.5ba Colonial located in the sought-after Bradley Manor subdivisionsited on just over a 1/3 of an acre lot. At just over 3,600 finished square feet, this home offers aspacious, well-designed layout w/ hardwood floors and generous room sizes throughout.Highlights on the main level include a welcoming, light-filled foyer, an expansive great room w/gas fireplace, a large formal dining room, & a flexible living room/den or home office space w/fireplace & built-ins. The nicely renovated eat-in kitchen features stone countertops, a gascooktop, dual ovens, & built-in refrigerator. Adjacent to the kitchen is breakfast area w/oversized windows overlooking the spacious backyard. There is an abundance of pantry &storage space in the breakfast area & connecting mudroom.Formerly a five-bedroom home, the current owners reconfigured the space to create aluxurious master suite. The master bathroom is newly renovated w/ high-end finishes &features a large soaking tub, spacious custom shower, & dual vanity with quartz countertop.Connected to the master bath is an oversized walk-in closet & dressing area. The threesecondary bedrooms on this floor are all well-sized w/ abundant closet space, custom built-ins,and served by a large hall bath featuring a dual vanity & separate shower/tub area.The lower level of this home features an expansive recreation room recently remodeled with allnew paint & carpeting & includes a full bath. The exterior of this property is professionallylandscaped & upgraded throughout. The yard is spacious & could accommodate a pool ifdesired. A brand-new deck & slate patio round out all the beautiful features of this home.
This property is off market, which means it's not currently listed for sale or rent on Zillow. This may be different from what's available on other websites or public sources.


