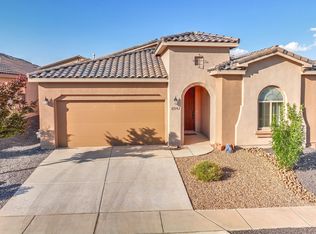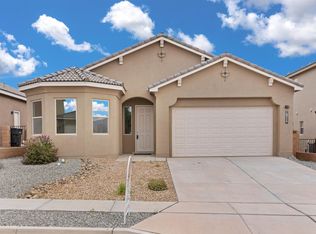Sold
Price Unknown
6951 Dusty Dr NE, Rio Rancho, NM 87144
4beds
1,747sqft
Single Family Residence
Built in 2020
6,969.6 Square Feet Lot
$417,400 Zestimate®
$--/sqft
$2,366 Estimated rent
Home value
$417,400
$397,000 - $438,000
$2,366/mo
Zestimate® history
Loading...
Owner options
Explore your selling options
What's special
CAPTIVATING 4BED/2BA home or 3BED with office space to work from home! Remarkable curb appeal with easy maintenance landscaping. Arched doorways, elegant tray ceilings, and carefully placed recessed lighting and harmoniously combined sleek tile flooring with plush carpeting make this space elegant and warm. Exquisite kitchen, outfitted with top-of-the-line appliances and a modern subway tile backsplash. Granite countertops, central island, pantry and an oversized farmhouse sink make your kitchen both functional and stylish. Master bedroom boasts a walk-in closet and an en-suite bathroom with a double sink vanity. Step outside to a meticulously manicured backyard, with covered patio for effortless outdoor relaxation and entertainment. This home is a rare find!
Zillow last checked: 8 hours ago
Listing updated: March 11, 2024 at 11:18am
Listed by:
Gaillour Group 505-600-9913,
Keller Williams Realty
Bought with:
Gaillour Group, 49199
Keller Williams Realty
Source: SWMLS,MLS#: 1054856
Facts & features
Interior
Bedrooms & bathrooms
- Bedrooms: 4
- Bathrooms: 2
- Full bathrooms: 1
- 3/4 bathrooms: 1
Primary bedroom
- Level: Main
- Area: 192.45
- Dimensions: 15 x 12.83
Kitchen
- Level: Main
- Area: 147.65
- Dimensions: 12.75 x 11.58
Living room
- Level: Main
- Area: 174
- Dimensions: 14.5 x 12
Heating
- Central, Forced Air
Cooling
- Refrigerated
Appliances
- Included: Built-In Gas Oven, Built-In Gas Range, Cooktop, Dishwasher, Microwave, Refrigerator, Range Hood
- Laundry: Electric Dryer Hookup
Features
- Breakfast Bar, Ceiling Fan(s), Dual Sinks, Entrance Foyer, Home Office, Kitchen Island, Main Level Primary, Pantry, Shower Only, Separate Shower, Walk-In Closet(s)
- Flooring: Carpet, Tile
- Windows: Sliding
- Has basement: No
- Has fireplace: No
Interior area
- Total structure area: 1,747
- Total interior livable area: 1,747 sqft
Property
Parking
- Total spaces: 2
- Parking features: Attached, Garage
- Attached garage spaces: 2
Features
- Levels: One
- Stories: 1
- Patio & porch: Covered, Patio
- Exterior features: Private Yard
- Fencing: Wall
Lot
- Size: 6,969 sqft
- Features: Lawn, Landscaped, Trees, Xeriscape
Details
- Parcel number: 1017074271266
- Zoning description: R-4
Construction
Type & style
- Home type: SingleFamily
- Property subtype: Single Family Residence
Materials
- Frame, Stucco
- Roof: Pitched,Tile
Condition
- Resale
- New construction: No
- Year built: 2020
Details
- Builder name: Hakes Brothers
Utilities & green energy
- Sewer: Public Sewer
- Water: Public
- Utilities for property: Electricity Connected, Natural Gas Connected, Sewer Connected, Water Connected
Green energy
- Energy generation: None
- Water conservation: Water-Smart Landscaping
Community & neighborhood
Location
- Region: Rio Rancho
HOA & financial
HOA
- Has HOA: Yes
- HOA fee: $40 monthly
- Services included: Common Areas
Other
Other facts
- Listing terms: Cash,Conventional,FHA,VA Loan
Price history
| Date | Event | Price |
|---|---|---|
| 3/11/2024 | Sold | -- |
Source: | ||
| 2/10/2024 | Pending sale | $415,000$238/sqft |
Source: | ||
| 2/6/2024 | Price change | $415,000-1.2%$238/sqft |
Source: | ||
| 1/5/2024 | Listed for sale | $420,000$240/sqft |
Source: | ||
Public tax history
| Year | Property taxes | Tax assessment |
|---|---|---|
| 2025 | $4,566 +31% | $130,860 +27.4% |
| 2024 | $3,486 +2.8% | $102,735 +3% |
| 2023 | $3,390 +2.1% | $99,743 +3% |
Find assessor info on the county website
Neighborhood: 87144
Nearby schools
GreatSchools rating
- 6/10Sandia Vista Elementary SchoolGrades: PK-5Distance: 0.6 mi
- 8/10Mountain View Middle SchoolGrades: 6-8Distance: 0.3 mi
- 7/10V Sue Cleveland High SchoolGrades: 9-12Distance: 3.1 mi
Get a cash offer in 3 minutes
Find out how much your home could sell for in as little as 3 minutes with a no-obligation cash offer.
Estimated market value$417,400
Get a cash offer in 3 minutes
Find out how much your home could sell for in as little as 3 minutes with a no-obligation cash offer.
Estimated market value
$417,400

