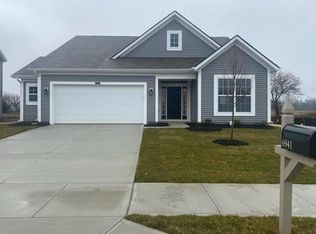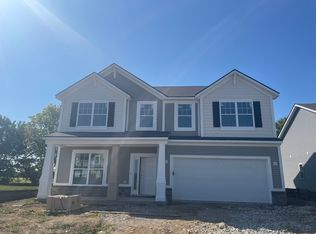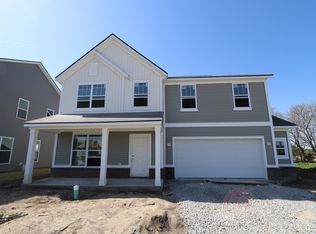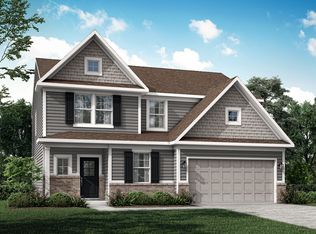Sold
$413,000
6950 Wheatley Rd, Whitestown, IN 46075
4beds
2,987sqft
Residential, Single Family Residence
Built in 2022
8,276.4 Square Feet Lot
$448,500 Zestimate®
$138/sqft
$2,614 Estimated rent
Home value
$448,500
$426,000 - $471,000
$2,614/mo
Zestimate® history
Loading...
Owner options
Explore your selling options
What's special
This new 2-story home boasts 4 bedrooms and 2.5 bathrooms throughout 2,977 square feet. Entering from the covered front porch, a study will greet you just off the foyer. The foyer opens up to the gathering room with an electric fireplace. The attached dining nook has a bay window and sliding glass doors leading to your backyard. The modern kitchen includes a center island, L-shaped cabinetry, stainless steel appliances, and a corner pantry. Just off of the kitchen is the 2-car garage entry. Head upstairs to first notice a massive loft. Each bedroom on this floor comes with a walk-in closet, and the owner's bedroom has its own en-suite bathroom! A convenient laundry room completes this level.
Zillow last checked: 8 hours ago
Listing updated: August 02, 2023 at 05:07am
Listing Provided by:
Cassie Newman 317-286-6926,
M/I Homes of Indiana, L.P.
Bought with:
Jeana Culp
Carpenter, REALTORS®
Source: MIBOR as distributed by MLS GRID,MLS#: 21914266
Facts & features
Interior
Bedrooms & bathrooms
- Bedrooms: 4
- Bathrooms: 3
- Full bathrooms: 2
- 1/2 bathrooms: 1
- Main level bathrooms: 1
Primary bedroom
- Level: Upper
- Area: 255 Square Feet
- Dimensions: 17x15
Bedroom 2
- Level: Upper
- Area: 121 Square Feet
- Dimensions: 11x11
Bedroom 3
- Level: Upper
- Area: 165 Square Feet
- Dimensions: 15x11
Bedroom 4
- Level: Upper
- Area: 154 Square Feet
- Dimensions: 14x11
Other
- Features: Vinyl Plank
- Level: Upper
- Area: 60 Square Feet
- Dimensions: 6x10
Dining room
- Features: Vinyl Plank
- Level: Main
- Area: 144 Square Feet
- Dimensions: 16x9
Family room
- Features: Vinyl Plank
- Level: Main
- Area: 360 Square Feet
- Dimensions: 18x20
Kitchen
- Features: Vinyl Plank
- Level: Main
- Area: 168 Square Feet
- Dimensions: 14x12
Loft
- Level: Upper
- Area: 247 Square Feet
- Dimensions: 19x13
Office
- Features: Vinyl Plank
- Level: Main
- Area: 121 Square Feet
- Dimensions: 11x11
Sitting room
- Features: Vinyl Plank
- Level: Main
- Area: 165 Square Feet
- Dimensions: 11x15
Heating
- Forced Air
Cooling
- Has cooling: Yes
Appliances
- Included: Dishwasher, Microwave, Electric Oven
Features
- Tray Ceiling(s), Kitchen Island, Pantry, Walk-In Closet(s)
- Has basement: No
- Number of fireplaces: 1
- Fireplace features: Electric, Family Room
Interior area
- Total structure area: 2,987
- Total interior livable area: 2,987 sqft
- Finished area below ground: 0
Property
Parking
- Total spaces: 2
- Parking features: Attached, Storage
- Attached garage spaces: 2
Features
- Levels: Two
- Stories: 2
- Patio & porch: Covered, Patio
Lot
- Size: 8,276 sqft
Details
- Parcel number: 060830000016276019
Construction
Type & style
- Home type: SingleFamily
- Property subtype: Residential, Single Family Residence
- Attached to another structure: Yes
Materials
- Brick, Vinyl Siding
- Foundation: Slab
Condition
- New Construction,Under Construction
- New construction: No
- Year built: 2022
Details
- Builder name: M/I Homes
Utilities & green energy
- Water: Municipal/City
Community & neighborhood
Community
- Community features: Park, Sidewalks
Location
- Region: Whitestown
- Subdivision: The Heritage
HOA & financial
HOA
- Has HOA: Yes
- HOA fee: $345 annually
Price history
| Date | Event | Price |
|---|---|---|
| 8/1/2023 | Sold | $413,000-1.7%$138/sqft |
Source: | ||
| 7/7/2023 | Pending sale | $419,990$141/sqft |
Source: | ||
| 6/6/2023 | Listed for sale | $419,990$141/sqft |
Source: | ||
| 5/31/2023 | Listing removed | -- |
Source: | ||
| 5/27/2023 | Listed for sale | $419,990$141/sqft |
Source: | ||
Public tax history
| Year | Property taxes | Tax assessment |
|---|---|---|
| 2024 | $2,096 | $426,400 +446.7% |
| 2023 | -- | $78,000 |
Find assessor info on the county website
Neighborhood: 46075
Nearby schools
GreatSchools rating
- 8/10Boone MeadowGrades: PK-4Distance: 0.4 mi
- 8/10Zionsville West Middle SchoolGrades: PK-8Distance: 0.8 mi
- 10/10Zionsville Community High SchoolGrades: 9-12Distance: 4.1 mi
Schools provided by the listing agent
- Middle: Lebanon Middle School
- High: Lebanon Senior High School
Source: MIBOR as distributed by MLS GRID. This data may not be complete. We recommend contacting the local school district to confirm school assignments for this home.
Get a cash offer in 3 minutes
Find out how much your home could sell for in as little as 3 minutes with a no-obligation cash offer.
Estimated market value$448,500
Get a cash offer in 3 minutes
Find out how much your home could sell for in as little as 3 minutes with a no-obligation cash offer.
Estimated market value
$448,500



