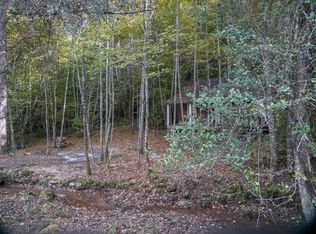Sold for $400,000 on 06/06/24
$400,000
6950 Upper Burningtown Rd, Franklin, NC 28734
3beds
--sqft
Residential
Built in 2002
2 Acres Lot
$432,900 Zestimate®
$--/sqft
$2,074 Estimated rent
Home value
$432,900
$407,000 - $463,000
$2,074/mo
Zestimate® history
Loading...
Owner options
Explore your selling options
What's special
Very Nice 2 story home with Wood Burning Fireplace, large master bath with jet tub lined in tile, large basement Petitioned off for man cave with Wood Vent and Gas for a gas stove. Many improvements in 2024. Less flooring.new Interior paint, exterior paint. New Electric Stove/oven, Dishwasher in opened up kitchen. with bar area.New Granite Counter Tops. . New 2.5 Ton HVAC and 1.5 HVAC installed April 2024. Water feature including Pond/Stream and made small waterfall. Lined with Rock. Large RV Shed with electric hook up as well and a nice Detached Garage workshop. Foundation is in For the construction of a two car attached garage. Nice covered front and rear deck for relaxation. On 2.0 Ac bordering USFS. Garden Area, Partially fenced yard. A must see. Home Generator is scheduled for maintenance. Security system not connected.
Zillow last checked: 8 hours ago
Listing updated: March 20, 2025 at 08:23pm
Listed by:
Mike Evers,
Franklin Realty Co., Inc.
Bought with:
Mark Strayer, 334314
Exp Realty, LLC (Mls Only)
Source: Carolina Smokies MLS,MLS#: 26036557
Facts & features
Interior
Bedrooms & bathrooms
- Bedrooms: 3
- Bathrooms: 3
- Full bathrooms: 2
- 1/2 bathrooms: 1
Primary bedroom
- Level: First
Bedroom 2
- Level: Second
Bedroom 3
- Level: Second
Heating
- Wood, Propane, Heat Pump, Other
Cooling
- Central Electric
Appliances
- Included: Dishwasher, Exhaust Fan, Electric Oven/Range, Other-See Remarks, Electric Water Heater
Features
- Breakfast Bar, Ceiling Fan(s), Primary on Main Level, Open Floorplan, Pantry
- Flooring: Laminate
- Doors: Doors-Insulated
- Windows: Insulated Windows
- Basement: Full,Partitioned,Interior Entry,Other
- Attic: Floored,Storage Only
- Has fireplace: Yes
- Fireplace features: Wood Burning, Brick, Other
Interior area
- Living area range: 1601-1800 Square Feet
Property
Parking
- Parking features: Garage-Single Detached, Carport-Single Detached
- Garage spaces: 1
- Carport spaces: 1
- Covered spaces: 2
Features
- Levels: Two
- Patio & porch: Deck, Porch
- Exterior features: Other
- Fencing: Fenced Yard
- Waterfront features: Pond, Stream/Creek
Lot
- Size: 2 Acres
- Features: Adjoins USFS, Unrestricted, Other-See Remarks
- Residential vegetation: Partially Wooded
Details
- Additional structures: Outbuilding/Workshop
- Parcel number: 6546737585
- Other equipment: Satellite Dish
Construction
Type & style
- Home type: SingleFamily
- Property subtype: Residential
Materials
- Vinyl Siding
- Roof: Metal
Condition
- Year built: 2002
Utilities & green energy
- Sewer: Septic Tank
- Water: Well
Community & neighborhood
Location
- Region: Franklin
Other
Other facts
- Listing terms: Cash,Conventional
Price history
| Date | Event | Price |
|---|---|---|
| 6/6/2024 | Sold | $400,000-4.5% |
Source: Carolina Smokies MLS #26036557 | ||
| 5/5/2024 | Contingent | $419,000 |
Source: Carolina Smokies MLS #26036557 | ||
| 5/2/2024 | Listed for sale | $419,000+47% |
Source: Carolina Smokies MLS #26036557 | ||
| 1/10/2024 | Sold | $285,000 |
Source: Carolina Smokies MLS #26035258 | ||
| 11/20/2023 | Contingent | $285,000 |
Source: Carolina Smokies MLS #26035258 | ||
Public tax history
| Year | Property taxes | Tax assessment |
|---|---|---|
| 2024 | $1,164 +1% | $299,960 |
| 2023 | $1,152 -2.2% | $299,960 +44.4% |
| 2022 | $1,179 +1.8% | $207,680 |
Find assessor info on the county website
Neighborhood: 28734
Nearby schools
GreatSchools rating
- 8/10Iotla ElementaryGrades: PK-4Distance: 6.5 mi
- 6/10Macon Middle SchoolGrades: 7-8Distance: 10.3 mi
- 6/10Franklin HighGrades: 9-12Distance: 8.7 mi

Get pre-qualified for a loan
At Zillow Home Loans, we can pre-qualify you in as little as 5 minutes with no impact to your credit score.An equal housing lender. NMLS #10287.
