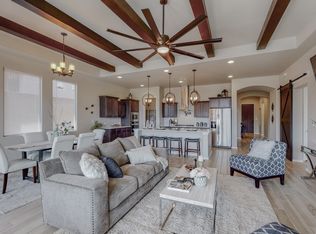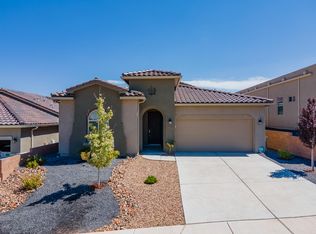Sold
Price Unknown
6950 Cleary Loop NE, Rio Rancho, NM 87144
5beds
3,323sqft
Single Family Residence
Built in 2019
6,098.4 Square Feet Lot
$569,800 Zestimate®
$--/sqft
$3,019 Estimated rent
Home value
$569,800
$513,000 - $632,000
$3,019/mo
Zestimate® history
Loading...
Owner options
Explore your selling options
What's special
This stunning two-story home boasts five spacious bedrooms and three full bathrooms, making it the perfect choice for a growing family or those who love to entertain. The property offers breathtaking mountain views and is located near shopping, restaurants, and schools, adding convenience to its list of appealing features. The well-maintained interior and exterior reflect the care and attention given to the property. Additionally, the backyard includes a relaxing hot tub, making it an ideal space for unwinding and enjoying the beautiful surroundings. Schedule your showing today!
Zillow last checked: 8 hours ago
Listing updated: August 24, 2024 at 08:14am
Listed by:
Jennifer Christine Cook 505-553-3084,
Realty One of New Mexico
Bought with:
Hardern & Associates, 20360
EXP Realty LLC
Source: SWMLS,MLS#: 1063621
Facts & features
Interior
Bedrooms & bathrooms
- Bedrooms: 5
- Bathrooms: 3
- Full bathrooms: 3
Primary bedroom
- Level: Main
- Area: 225
- Dimensions: 15 x 15
Kitchen
- Level: Main
- Area: 182
- Dimensions: 13 x 14
Living room
- Level: Main
- Area: 270
- Dimensions: 18 x 15
Heating
- Central, Forced Air
Cooling
- Refrigerated
Appliances
- Included: Built-In Gas Oven, Built-In Gas Range, Dishwasher, Disposal, Microwave, Refrigerator, Range Hood
- Laundry: Washer Hookup, Dryer Hookup, ElectricDryer Hookup
Features
- Kitchen Island, Main Level Primary
- Flooring: Carpet, Tile
- Windows: Double Pane Windows, Insulated Windows
- Has basement: No
- Number of fireplaces: 1
- Fireplace features: Glass Doors, Gas Log
Interior area
- Total structure area: 3,323
- Total interior livable area: 3,323 sqft
Property
Parking
- Total spaces: 2
- Parking features: Garage
- Garage spaces: 2
Features
- Levels: Two
- Stories: 2
- Exterior features: Private Yard
- Fencing: Wall
Lot
- Size: 6,098 sqft
Details
- Parcel number: R184620
- Zoning description: R-4
Construction
Type & style
- Home type: SingleFamily
- Property subtype: Single Family Residence
Materials
- Frame, Synthetic Stucco
- Roof: Pitched,Tile
Condition
- Resale
- New construction: No
- Year built: 2019
Details
- Builder name: Hakes Brothers
Utilities & green energy
- Sewer: Public Sewer
- Water: Public
- Utilities for property: Electricity Connected, Natural Gas Connected, Sewer Connected, Water Connected
Green energy
- Energy generation: None
Community & neighborhood
Location
- Region: Rio Rancho
HOA & financial
HOA
- Has HOA: Yes
- HOA fee: $39 monthly
- Services included: Common Areas
Other
Other facts
- Listing terms: Cash,Conventional,FHA,VA Loan
Price history
| Date | Event | Price |
|---|---|---|
| 8/22/2024 | Sold | -- |
Source: | ||
| 7/26/2024 | Pending sale | $579,900$175/sqft |
Source: | ||
| 7/19/2024 | Price change | $579,900-0.9%$175/sqft |
Source: | ||
| 7/12/2024 | Price change | $584,900-0.8%$176/sqft |
Source: | ||
| 6/1/2024 | Price change | $589,900-1.7%$178/sqft |
Source: | ||
Public tax history
| Year | Property taxes | Tax assessment |
|---|---|---|
| 2025 | $7,793 +24.9% | $191,984 +34.2% |
| 2024 | $6,239 -16.7% | $143,082 -19.3% |
| 2023 | $7,486 | $177,361 +45.2% |
Find assessor info on the county website
Neighborhood: 87144
Nearby schools
GreatSchools rating
- 6/10Sandia Vista Elementary SchoolGrades: PK-5Distance: 0.5 mi
- 8/10Mountain View Middle SchoolGrades: 6-8Distance: 0.5 mi
- 7/10V Sue Cleveland High SchoolGrades: 9-12Distance: 2.9 mi
Get a cash offer in 3 minutes
Find out how much your home could sell for in as little as 3 minutes with a no-obligation cash offer.
Estimated market value$569,800
Get a cash offer in 3 minutes
Find out how much your home could sell for in as little as 3 minutes with a no-obligation cash offer.
Estimated market value
$569,800

