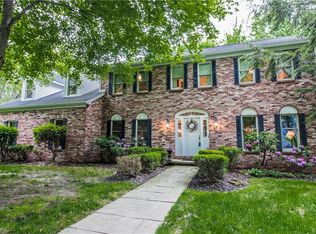Closed
$351,000
6950 Chestnut Ridge Rd, Lockport, NY 14094
4beds
1,920sqft
Single Family Residence
Built in 1970
10,415.2 Square Feet Lot
$366,600 Zestimate®
$183/sqft
$2,264 Estimated rent
Home value
$366,600
$323,000 - $414,000
$2,264/mo
Zestimate® history
Loading...
Owner options
Explore your selling options
What's special
Welcome to this fabulous Split level home located in beautiful area near golf course.This home is situated on a lovely fully fenced lot.French doors off kitchen lead you to sunny patio overlooking yard.Entry foyer is spectacular with vaulted ceilings and built in benches for both sitting on and storage.Gorgeous shiny tile floor in foyer as well.First floor bedroom is an added bonus.Large living room with woodburning fireplace is now used as bar room with pool table and new lighting that will stay.Other rooms can be formal dining room,office,etc.Huge and bright white gourmet kitchen offers an octagon center island and tons of cabinets.Built -in gas stove and stainless steel appliances.Newer furnace and hot water tank.Updated vinyl windows throughout.This is a very roomy home with 4 bedrooms and two full baths with two half baths.Some six panel doors and newer closet doors.All the bedrooms are good sized with great closet space.There are alot of windows in this home which brings in tons of natural light everday.Large eat-in area in kitchen overlooking lovely yard.This home offers a great floor plan and is very versatile.This house has been well taken care of and has so much to offer!Showings start April 5 at 10 am with delayed negotiations on April10 by 12 pm.Appointments can take place Saturday anytime between 10-6.Sunday 2-5.Monday3-6:30.Tuesday 3-6:30.Wednesday2-4.Beautiful photos are coming!
Zillow last checked: 8 hours ago
Listing updated: June 17, 2025 at 06:41am
Listed by:
Kathleen T Peglau 716-983-9910,
Century 21 North East
Bought with:
Kathleen M DiMillo, 40DI1122430
HUNT Real Estate Corporation
Source: NYSAMLSs,MLS#: B1597049 Originating MLS: Buffalo
Originating MLS: Buffalo
Facts & features
Interior
Bedrooms & bathrooms
- Bedrooms: 4
- Bathrooms: 4
- Full bathrooms: 2
- 1/2 bathrooms: 2
- Main level bathrooms: 1
- Main level bedrooms: 1
Heating
- Electric, Baseboard, Forced Air
Cooling
- Central Air
Appliances
- Included: Built-In Range, Built-In Oven, Dryer, Dishwasher, Gas Water Heater, Refrigerator, Washer
- Laundry: In Basement
Features
- Breakfast Bar, Den, Separate/Formal Dining Room, Entrance Foyer, Eat-in Kitchen, Separate/Formal Living Room, Country Kitchen, Pantry, Bedroom on Main Level, Bath in Primary Bedroom
- Flooring: Carpet, Ceramic Tile, Laminate, Varies
- Basement: Full
- Number of fireplaces: 1
Interior area
- Total structure area: 1,920
- Total interior livable area: 1,920 sqft
- Finished area below ground: 308
Property
Parking
- Total spaces: 2
- Parking features: Attached, Garage, Garage Door Opener
- Attached garage spaces: 2
Features
- Levels: One
- Stories: 1
- Patio & porch: Patio
- Exterior features: Blacktop Driveway, Fully Fenced, Patio
- Fencing: Full
Lot
- Size: 10,415 sqft
- Dimensions: 75 x 138
- Features: Rectangular, Rectangular Lot, Residential Lot
Details
- Additional structures: Shed(s), Storage
- Parcel number: 2926001100050001009000
- Special conditions: Standard
Construction
Type & style
- Home type: SingleFamily
- Architectural style: Split Level
- Property subtype: Single Family Residence
Materials
- Brick, Vinyl Siding
- Foundation: Poured
- Roof: Shingle
Condition
- Resale
- Year built: 1970
Utilities & green energy
- Sewer: Connected
- Water: Connected, Public
- Utilities for property: Cable Available, Sewer Connected, Water Connected
Community & neighborhood
Location
- Region: Lockport
- Subdivision: Carlisle Gardens Lockport
Other
Other facts
- Listing terms: Cash,Conventional,FHA,VA Loan
Price history
| Date | Event | Price |
|---|---|---|
| 6/10/2025 | Sold | $351,000+17%$183/sqft |
Source: | ||
| 4/11/2025 | Pending sale | $299,900$156/sqft |
Source: | ||
| 4/2/2025 | Listed for sale | $299,900+5.2%$156/sqft |
Source: | ||
| 5/26/2023 | Sold | $285,000$148/sqft |
Source: | ||
| 3/4/2023 | Pending sale | $285,000$148/sqft |
Source: | ||
Public tax history
| Year | Property taxes | Tax assessment |
|---|---|---|
| 2024 | -- | $285,000 +9.6% |
| 2023 | -- | $260,000 +19.3% |
| 2022 | -- | $218,000 +19.5% |
Find assessor info on the county website
Neighborhood: 14094
Nearby schools
GreatSchools rating
- 8/10Roy Kelley Elementary SchoolGrades: K-4Distance: 1.5 mi
- 7/10North Park Junior High SchoolGrades: 7-8Distance: 2.7 mi
- 5/10Lockport High SchoolGrades: 9-12Distance: 2.6 mi
Schools provided by the listing agent
- District: Lockport
Source: NYSAMLSs. This data may not be complete. We recommend contacting the local school district to confirm school assignments for this home.
