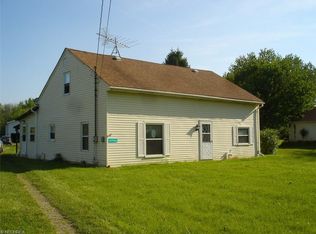Sold for $245,000
$245,000
6950 Chatham Rd, Medina, OH 44256
3beds
1,364sqft
Single Family Residence
Built in 1952
2.98 Acres Lot
$261,200 Zestimate®
$180/sqft
$1,869 Estimated rent
Home value
$261,200
$238,000 - $285,000
$1,869/mo
Zestimate® history
Loading...
Owner options
Explore your selling options
What's special
Welcome to this adorable ranch home sitting on a beautiful 2.98 acre lot in Cloverleaf LSD! Lovingly cared for, this home offers a bright and open floor plan, beautiful beamed ceilings, 3 bedrooms, 1 bathroom, first floor laundry room with custom built in cabinets, an updated kitchen, generous size dining room fitting for most table setups, waterproofed(Ohio State Waterproofing)/dry basement, a 1+ car garage with workbench area, and 2 barns/outbuildings on the property! Some updates include, HWT (2024), Water softener (2023), well pump and pressure tank (2019), New line to septic (2022-regularly cleaned and serviced), carpet (2022), roof (~2015), furnace (Dec. 2005-regularly serviced), windows (~2000), electric panel (~2000). Public water is available at the street. You will want to check this one out!
Zillow last checked: 8 hours ago
Listing updated: June 27, 2025 at 05:22pm
Listing Provided by:
Katherine A Steele KatieSteele@kw.com330-990-2171,
Keller Williams Chervenic Rlty
Bought with:
Cheryl A Treb, 2021001506
RE/MAX Crossroads Properties
Source: MLS Now,MLS#: 5112142 Originating MLS: Akron Cleveland Association of REALTORS
Originating MLS: Akron Cleveland Association of REALTORS
Facts & features
Interior
Bedrooms & bathrooms
- Bedrooms: 3
- Bathrooms: 1
- Full bathrooms: 1
- Main level bathrooms: 1
- Main level bedrooms: 3
Bedroom
- Level: First
- Dimensions: 17.5 x 11
Bedroom
- Level: First
- Dimensions: 12 x 11
Bedroom
- Level: First
- Dimensions: 12 x 11
Dining room
- Level: First
- Dimensions: 11.5 x 10
Kitchen
- Level: First
- Dimensions: 12 x 11
Laundry
- Level: First
- Dimensions: 11 x 8
Living room
- Level: First
- Dimensions: 22 x 11
Heating
- Propane
Cooling
- Window Unit(s)
Appliances
- Laundry: Main Level
Features
- Basement: Partial,Unfinished
- Has fireplace: No
Interior area
- Total structure area: 1,364
- Total interior livable area: 1,364 sqft
- Finished area above ground: 1,364
- Finished area below ground: 0
Property
Parking
- Total spaces: 1
- Parking features: Attached, Garage, Gravel, Workshop in Garage
- Attached garage spaces: 1
Features
- Levels: One
- Stories: 1
Lot
- Size: 2.98 Acres
Details
- Additional parcels included: 02010C01021
- Parcel number: 02010C01020
Construction
Type & style
- Home type: SingleFamily
- Architectural style: Ranch
- Property subtype: Single Family Residence
Materials
- Vinyl Siding
- Roof: Asphalt,Fiberglass
Condition
- Year built: 1952
Utilities & green energy
- Sewer: Septic Tank
- Water: Well
Community & neighborhood
Location
- Region: Medina
- Subdivision: Matteson Allotment I
Price history
| Date | Event | Price |
|---|---|---|
| 6/27/2025 | Sold | $245,000+2.1%$180/sqft |
Source: | ||
| 4/8/2025 | Pending sale | $239,900$176/sqft |
Source: | ||
| 4/4/2025 | Listed for sale | $239,900+1.7%$176/sqft |
Source: | ||
| 10/14/2022 | Listing removed | -- |
Source: | ||
| 9/6/2022 | Price change | $235,900-3.3%$173/sqft |
Source: | ||
Public tax history
| Year | Property taxes | Tax assessment |
|---|---|---|
| 2024 | $1,453 +2.7% | $45,250 |
| 2023 | $1,414 -5.7% | $45,250 |
| 2022 | $1,499 +22.8% | $45,250 +28% |
Find assessor info on the county website
Neighborhood: 44256
Nearby schools
GreatSchools rating
- 6/10Cloverleaf Elementary SchoolGrades: PK-5Distance: 4.2 mi
- 8/10Cloverleaf Middle SchoolGrades: 6-8Distance: 4.4 mi
- 7/10Cloverleaf High SchoolGrades: 9-12Distance: 4.6 mi
Schools provided by the listing agent
- District: Cloverleaf LSD - 5204
Source: MLS Now. This data may not be complete. We recommend contacting the local school district to confirm school assignments for this home.
Get a cash offer in 3 minutes
Find out how much your home could sell for in as little as 3 minutes with a no-obligation cash offer.
Estimated market value
$261,200
