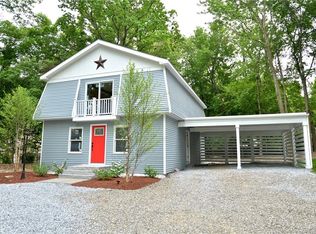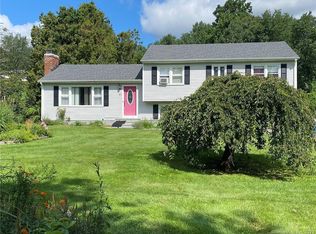Sold for $610,000
$610,000
695 Warner Hill Road, Stratford, CT 06614
4beds
2,658sqft
Single Family Residence
Built in 2008
0.96 Acres Lot
$743,500 Zestimate®
$229/sqft
$4,037 Estimated rent
Home value
$743,500
$706,000 - $781,000
$4,037/mo
Zestimate® history
Loading...
Owner options
Explore your selling options
What's special
Welcome Home to a Classic Colonial in a desirable area of North Stratford. Boasting a formal living room, formal dining room, and home office all featuring wainscoting, crown molding, and beautiful hardwood flooring. The main level also includes an Open Floor concept with a U-shaped kitchen, stainless steel appliances, granite countertops, built-in breakfast bar, and powder room. Leading off the dining area you will discover a vast family room showcasing vaulted ceilings, hardwood floors and a warm fireplace. On the upper level you will find a primary bedroom with a vaulted ceiling, walk-in closet, and your very own ensuite bathroom with fitted dual sinks and tub/shower. Finishing the upper level is three generous sized bedrooms, full bath, and laundry area. The lower level is unfinished but can be completed for extra livable space. Sizable leveled fenced in backyard has a Trek deck, propane gas hookup, and an outdoor shed for many uses. Completing this charming one of a kind home is a two car garage that has new epoxy flooring. Close to Sikorsky, schools, parks, highways, shopping, and town. Sale is contingent upon seller finding suitable housing.
Zillow last checked: 8 hours ago
Listing updated: March 28, 2023 at 01:21pm
Listed by:
The Vanderblue Team at Higgins Group,
Brandy N. Hall 203-685-9379,
Higgins Group Real Estate 203-452-5500
Bought with:
Brandy N. Hall, RES.0810151
Higgins Group Real Estate
Source: Smart MLS,MLS#: 170540585
Facts & features
Interior
Bedrooms & bathrooms
- Bedrooms: 4
- Bathrooms: 3
- Full bathrooms: 2
- 1/2 bathrooms: 1
Primary bedroom
- Features: Double-Sink, Full Bath, Vaulted Ceiling(s), Walk-In Closet(s)
- Level: Upper
Bedroom
- Level: Upper
Bedroom
- Level: Upper
Bedroom
- Level: Upper
Bathroom
- Features: Tile Floor
- Level: Main
Bathroom
- Features: Double-Sink, Tile Floor, Tub w/Shower
- Level: Upper
Dining room
- Features: Hardwood Floor
- Level: Main
Family room
- Features: Hardwood Floor, Vaulted Ceiling(s)
- Level: Main
Kitchen
- Features: Breakfast Bar, Dining Area, Hardwood Floor
- Level: Main
Living room
- Features: Hardwood Floor
- Level: Main
Office
- Features: Hardwood Floor
- Level: Main
Office
- Features: Hardwood Floor
- Level: Main
Heating
- Forced Air, Natural Gas
Cooling
- Ceiling Fan(s), Central Air
Appliances
- Included: Electric Range, Microwave, Refrigerator, Dishwasher, Water Heater
- Laundry: Upper Level
Features
- Open Floorplan
- Basement: Full,Unfinished,Hatchway Access
- Attic: Pull Down Stairs
- Number of fireplaces: 1
Interior area
- Total structure area: 2,658
- Total interior livable area: 2,658 sqft
- Finished area above ground: 2,658
Property
Parking
- Total spaces: 2
- Parking features: Attached, Garage Door Opener, Private, Asphalt
- Attached garage spaces: 2
- Has uncovered spaces: Yes
Features
- Patio & porch: Deck, Porch
- Exterior features: Rain Gutters
- Fencing: Partial
Lot
- Size: 0.96 Acres
- Features: Few Trees, Landscaped
Details
- Parcel number: 2546121
- Zoning: RS-1
Construction
Type & style
- Home type: SingleFamily
- Architectural style: Colonial
- Property subtype: Single Family Residence
Materials
- Vinyl Siding
- Foundation: Concrete Perimeter
- Roof: Asphalt
Condition
- New construction: No
- Year built: 2008
Utilities & green energy
- Sewer: Septic Tank
- Water: Public
Community & neighborhood
Community
- Community features: Golf, Health Club, Library, Paddle Tennis, Park, Playground, Private School(s), Tennis Court(s)
Location
- Region: Stratford
- Subdivision: Oronoque
Price history
| Date | Event | Price |
|---|---|---|
| 3/28/2023 | Sold | $610,000+1.7%$229/sqft |
Source: | ||
| 2/22/2023 | Contingent | $599,900$226/sqft |
Source: | ||
| 2/8/2023 | Listed for sale | $599,900$226/sqft |
Source: | ||
| 12/31/2022 | Listing removed | -- |
Source: | ||
| 12/18/2022 | Listed for sale | $599,900+33.3%$226/sqft |
Source: | ||
Public tax history
| Year | Property taxes | Tax assessment |
|---|---|---|
| 2025 | $11,990 | $298,270 |
| 2024 | $11,990 | $298,270 |
| 2023 | $11,990 +1.9% | $298,270 |
Find assessor info on the county website
Neighborhood: 06614
Nearby schools
GreatSchools rating
- 4/10Chapel SchoolGrades: K-6Distance: 1.5 mi
- 3/10Harry B. Flood Middle SchoolGrades: 7-8Distance: 1.6 mi
- 8/10Bunnell High SchoolGrades: 9-12Distance: 2.9 mi
Schools provided by the listing agent
- Elementary: Chapel Street
- Middle: Flood
- High: Bunnell
Source: Smart MLS. This data may not be complete. We recommend contacting the local school district to confirm school assignments for this home.
Get pre-qualified for a loan
At Zillow Home Loans, we can pre-qualify you in as little as 5 minutes with no impact to your credit score.An equal housing lender. NMLS #10287.
Sell with ease on Zillow
Get a Zillow Showcase℠ listing at no additional cost and you could sell for —faster.
$743,500
2% more+$14,870
With Zillow Showcase(estimated)$758,370

