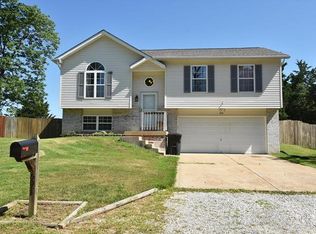Closed
Listing Provided by:
Elizabeth A Smith 314-807-3659,
RE/MAX Results
Bought with: Keller Williams Realty St. Louis
Price Unknown
695 Walnut Rdg, Fenton, MO 63026
3beds
1,461sqft
Single Family Residence
Built in 1993
9,757.44 Square Feet Lot
$285,500 Zestimate®
$--/sqft
$2,036 Estimated rent
Home value
$285,500
$271,000 - $300,000
$2,036/mo
Zestimate® history
Loading...
Owner options
Explore your selling options
What's special
Welcome to this move-in ready home!! As you enter, you're greeted with flexible space. Your living room, dining room, and kitchen flow nicely together. Kitchen features white cabinets and a pantry for storage. Primary bedroom with ensuite bathroom is ideal set up with space and natural light including a bay window. Additional bedrooms give you plenty of room or space for a home office. Hallway bathroom is ready for your use and convenient for guests. Freshly painted throughout the home. Brand new carpet just installed on both levels!! Downstairs, you'll find additional playroom/family room/entertainment area with a well positioned half bathroom and a good sized storage area, the built in storage shelves stay for you. The tuck under two car garage connects right off the entertainment area. Enjoy overlooking the ridge from your large 12x9 deck and a fenced yard. Lots of ways to utilize the space and easy access for all the amenities in Fenton. Don't wait!
Zillow last checked: 8 hours ago
Listing updated: April 28, 2025 at 04:53pm
Listing Provided by:
Elizabeth A Smith 314-807-3659,
RE/MAX Results
Bought with:
Abbie Nadolny, 2017029017
Keller Williams Realty St. Louis
Onnalee S Fore, 2021015683
Keller Williams Realty St. Louis
Source: MARIS,MLS#: 24000543 Originating MLS: St. Louis Association of REALTORS
Originating MLS: St. Louis Association of REALTORS
Facts & features
Interior
Bedrooms & bathrooms
- Bedrooms: 3
- Bathrooms: 3
- Full bathrooms: 2
- 1/2 bathrooms: 1
- Main level bathrooms: 2
- Main level bedrooms: 3
Primary bedroom
- Features: Floor Covering: Carpeting
- Level: Main
- Area: 144
- Dimensions: 12x12
Bedroom
- Features: Floor Covering: Carpeting
- Level: Main
- Area: 96
- Dimensions: 8x12
Bedroom
- Features: Floor Covering: Carpeting
- Level: Main
- Area: 72
- Dimensions: 9x8
Primary bathroom
- Level: Main
- Area: 28
- Dimensions: 7x4
Bathroom
- Level: Main
- Area: 35
- Dimensions: 7x5
Bathroom
- Features: Floor Covering: Carpeting
- Level: Lower
- Area: 20
- Dimensions: 4x5
Dining room
- Features: Floor Covering: Ceramic Tile
- Level: Main
- Area: 80
- Dimensions: 8x10
Family room
- Features: Floor Covering: Carpeting
- Level: Lower
- Area: 204
- Dimensions: 12x17
Kitchen
- Features: Floor Covering: Ceramic Tile
- Level: Main
- Area: 90
- Dimensions: 9x10
Laundry
- Level: Lower
- Area: 60
- Dimensions: 6x10
Living room
- Features: Floor Covering: Carpeting
- Level: Main
- Area: 168
- Dimensions: 12x14
Storage
- Features: Floor Covering: Carpeting
- Level: Lower
- Area: 40
- Dimensions: 8x5
Heating
- Forced Air, Electric
Cooling
- Ceiling Fan(s), Central Air, Electric
Appliances
- Included: Dishwasher, Dryer, Electric Range, Electric Oven, Refrigerator, Washer, Electric Water Heater
Features
- Kitchen/Dining Room Combo, Vaulted Ceiling(s), Custom Cabinetry, Eat-in Kitchen, Pantry, High Speed Internet, Shower, Entrance Foyer
- Doors: Panel Door(s)
- Windows: Bay Window(s), Tilt-In Windows
- Basement: Concrete,Storage Space
- Has fireplace: No
- Fireplace features: Recreation Room, None
Interior area
- Total structure area: 1,461
- Total interior livable area: 1,461 sqft
- Finished area above ground: 1,025
- Finished area below ground: 436
Property
Parking
- Total spaces: 2
- Parking features: Attached, Garage, Basement
- Attached garage spaces: 2
Features
- Levels: Multi/Split
- Patio & porch: Deck
Lot
- Size: 9,757 sqft
- Dimensions: 100 x 122
- Features: Level
Details
- Additional structures: Shed(s)
- Parcel number: 022.009.00000155
- Special conditions: Standard
Construction
Type & style
- Home type: SingleFamily
- Architectural style: Split Foyer,Traditional
- Property subtype: Single Family Residence
Materials
- Brick, Frame, Vinyl Siding
Condition
- Year built: 1993
Utilities & green energy
- Sewer: Public Sewer
- Water: Public
Community & neighborhood
Location
- Region: Fenton
- Subdivision: Hermitage Hills
HOA & financial
HOA
- HOA fee: $400 annually
Other
Other facts
- Listing terms: Cash,Conventional,1031 Exchange,FHA,VA Loan,Other
- Ownership: Private
- Road surface type: Concrete
Price history
| Date | Event | Price |
|---|---|---|
| 3/14/2024 | Sold | -- |
Source: | ||
| 2/19/2024 | Pending sale | $250,000$171/sqft |
Source: | ||
| 2/16/2024 | Listed for sale | $250,000+61.3%$171/sqft |
Source: | ||
| 3/6/2017 | Sold | -- |
Source: | ||
| 2/11/2017 | Pending sale | $155,000$106/sqft |
Source: REAL LIVING GATEWAY REAL EST. #17004644 Report a problem | ||
Public tax history
| Year | Property taxes | Tax assessment |
|---|---|---|
| 2025 | $1,839 +7% | $25,600 +9.9% |
| 2024 | $1,719 +0.2% | $23,300 |
| 2023 | $1,716 -0.1% | $23,300 |
Find assessor info on the county website
Neighborhood: 63026
Nearby schools
GreatSchools rating
- 7/10Murphy Elementary SchoolGrades: K-5Distance: 1.7 mi
- 5/10Wood Ridge Middle SchoolGrades: 6-8Distance: 2.9 mi
- 6/10Northwest High SchoolGrades: 9-12Distance: 11.5 mi
Schools provided by the listing agent
- Elementary: Murphy Elem.
- Middle: Wood Ridge Middle School
- High: Northwest High
Source: MARIS. This data may not be complete. We recommend contacting the local school district to confirm school assignments for this home.
Get a cash offer in 3 minutes
Find out how much your home could sell for in as little as 3 minutes with a no-obligation cash offer.
Estimated market value$285,500
Get a cash offer in 3 minutes
Find out how much your home could sell for in as little as 3 minutes with a no-obligation cash offer.
Estimated market value
$285,500
