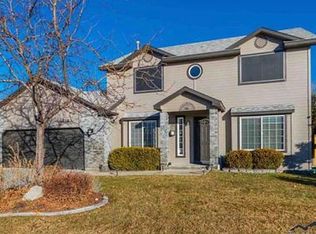Discover your dream home in the heart of Meridian, ID, where modern elegance meets serene living. This stunning property boasts an open-concept layout, featuring high ceilings and abundant natural light that creates a warm and inviting atmosphere. The spacious kitchen is a culinary delight, equipped with stainless steel appliances, sleek countertops, and ample storage, perfect for those who appreciate both style and functionality. Step outside to a beautifully landscaped backyard, ideal for outdoor gatherings or quiet moments of relaxation. Located in a vibrant community, this home is just minutes away from local parks, shopping centers, and dining options, providing the perfect blend of convenience and tranquility. Enjoy easy access to major roadways, making commuting a breeze while still being able to retreat to your peaceful haven at the end of the day. The neighborhood is well-maintained, offering a sense of security and pride in community living. This property is a smoke-free environment, ensuring a clean and healthy home for all residents. With its exceptional features and prime location, this Meridian gem is the perfect place to call home. Don\'t miss the opportunity to experience the ideal blend of comfort and style-schedule a viewing today and take the first step toward making this extraordinary house your new home! $600 pet deposit per pet, certain pets allowed on case to case basis. Annual Lease. Yard Mowing/trimming can be taken care of owner's landscaper for additional $100/mo. All utilities covered by tenant.
This property is off market, which means it's not currently listed for sale or rent on Zillow. This may be different from what's available on other websites or public sources.
