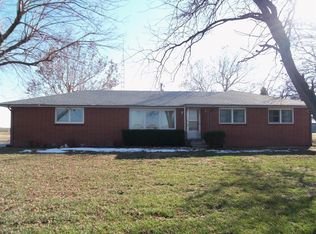Sold on 10/03/25
Price Unknown
695 W Barton County Rd, Great Bend, KS 67530
3beds
2baths
1,925sqft
Residential
Built in 1960
2.45 Acres Lot
$247,500 Zestimate®
$--/sqft
$1,491 Estimated rent
Home value
$247,500
$235,000 - $260,000
$1,491/mo
Zestimate® history
Loading...
Owner options
Explore your selling options
What's special
Charming Country Home Just West of Great Bend!! Are you looking for peaceful country living, yet want to be located close to town? Look no further!! This spacious home is just 5 miles west of town and has just under 2,000 sq. feet of living space. The home features 3 large bedrooms, 2 bathrooms, living room, family room, kitchen, and laundry area. There is plenty of space for your vehicles and hobbies in the double car garage, 38’ x 24’ shop, and two additional garden sheds. All of this is nestled on a corner lot totaling just over 2 acres. The home has a new roof, gutters, new storm door, and fresh interior paint. Hurry!! This home will not last long!!!!
Zillow last checked: 8 hours ago
Listing updated: October 03, 2025 at 11:46am
Listed by:
Lisa Neeland 620-793-0200,
Keller Real Estate & Insurance Agency, Inc.
Bought with:
Lisa Neeland
Keller Real Estate & Insurance Agency, Inc.
Source: Western Kansas AOR,MLS#: 204521
Facts & features
Interior
Bedrooms & bathrooms
- Bedrooms: 3
- Bathrooms: 2
Primary bedroom
- Level: First
- Area: 196
- Dimensions: 14 x 14
Bedroom 2
- Level: First
- Area: 154
- Dimensions: 11 x 14
Bedroom 3
- Level: First
- Area: 132
- Dimensions: 11 x 12
Bathroom 1
- Level: First
- Area: 70
- Dimensions: 7 x 10
Bathroom 2
- Level: First
- Area: 35
- Dimensions: 5 x 7
Dining room
- Level: First
- Area: 140
- Dimensions: 10 x 14
Family room
- Level: First
- Area: 219
- Dimensions: 14.6 x 15
Kitchen
- Level: First
- Area: 150
- Dimensions: 10 x 15
Living room
- Level: First
- Area: 378
- Dimensions: 14 x 27
Heating
- Propane, Wall Furnace
Cooling
- Electric
Appliances
- Included: Dishwasher, Disposal, Dryer, Microwave, Range, Refrigerator, Washer
Features
- R.O. System
- Windows: Window Treatments
- Basement: Crawl Space
Interior area
- Total structure area: 1,925
- Total interior livable area: 1,925 sqft
Property
Parking
- Total spaces: 2
- Parking features: Two Car
- Garage spaces: 2
Features
- Patio & porch: Front Porch, Patio
Lot
- Size: 2.45 Acres
- Dimensions: 326 x 269
Details
- Parcel number: 1793200000010000
- Zoning: NC.1 / R-1
Construction
Type & style
- Home type: SingleFamily
- Architectural style: Ranch
- Property subtype: Residential
Materials
- Frame, Aluminum/Steel/Vinyl
- Roof: Composition
Condition
- Year built: 1960
Utilities & green energy
- Sewer: Septic Tank
- Water: Private, Water Well
Community & neighborhood
Location
- Region: Great Bend
Price history
| Date | Event | Price |
|---|---|---|
| 10/3/2025 | Sold | -- |
Source: | ||
| 8/20/2025 | Pending sale | $249,900$130/sqft |
Source: | ||
| 5/9/2025 | Contingent | $249,900$130/sqft |
Source: | ||
| 5/6/2025 | Listed for sale | $249,900$130/sqft |
Source: | ||
Public tax history
| Year | Property taxes | Tax assessment |
|---|---|---|
| 2025 | -- | $20,662 +17% |
| 2024 | $2,206 | $17,659 +10% |
| 2023 | -- | $16,054 +29% |
Find assessor info on the county website
Neighborhood: 67530
Nearby schools
GreatSchools rating
- 6/10Lincoln Elementary SchoolGrades: PK-6Distance: 5 mi
- 5/10Great Bend Middle SchoolGrades: 7-8Distance: 6.5 mi
- 5/10Great Bend High SchoolGrades: 9-12Distance: 7.2 mi
